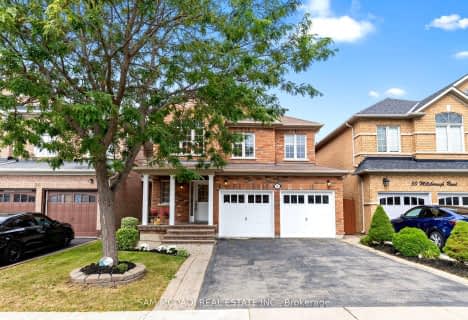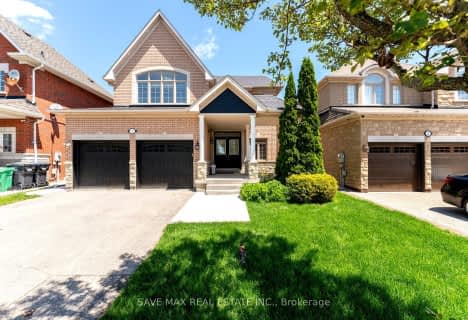Car-Dependent
- Most errands require a car.
31
/100
Some Transit
- Most errands require a car.
40
/100
Bikeable
- Some errands can be accomplished on bike.
56
/100

Castle Oaks P.S. Elementary School
Elementary: Public
0.88 km
Thorndale Public School
Elementary: Public
2.14 km
Castlemore Public School
Elementary: Public
1.21 km
Sir Isaac Brock P.S. (Elementary)
Elementary: Public
0.52 km
Beryl Ford
Elementary: Public
1.23 km
Walnut Grove P.S. (Elementary)
Elementary: Public
2.51 km
Holy Name of Mary Secondary School
Secondary: Catholic
7.85 km
Chinguacousy Secondary School
Secondary: Public
7.89 km
Sandalwood Heights Secondary School
Secondary: Public
6.27 km
Cardinal Ambrozic Catholic Secondary School
Secondary: Catholic
1.30 km
Castlebrooke SS Secondary School
Secondary: Public
1.68 km
St Thomas Aquinas Secondary School
Secondary: Catholic
7.16 km
-
York Lions Stadium
Ian MacDonald Blvd, Toronto ON 14.19km -
Cruickshank Park
Lawrence Ave W (Little Avenue), Toronto ON 16.56km -
Richview Barber Shop
Toronto ON 16.67km
-
TD Bank Financial Group
3978 Cottrelle Blvd, Brampton ON L6P 2R1 2.22km -
RBC Royal Bank
6140 Hwy 7, Woodbridge ON L4H 0R2 5.3km -
Scotiabank
160 Yellow Avens Blvd (at Airport Rd.), Brampton ON L6R 0M5 5.57km
$
$1,049,000
- 4 bath
- 3 bed
- 1500 sqft
28 Franktown Drive North, Brampton, Ontario • L6P 3N3 • Bram East












