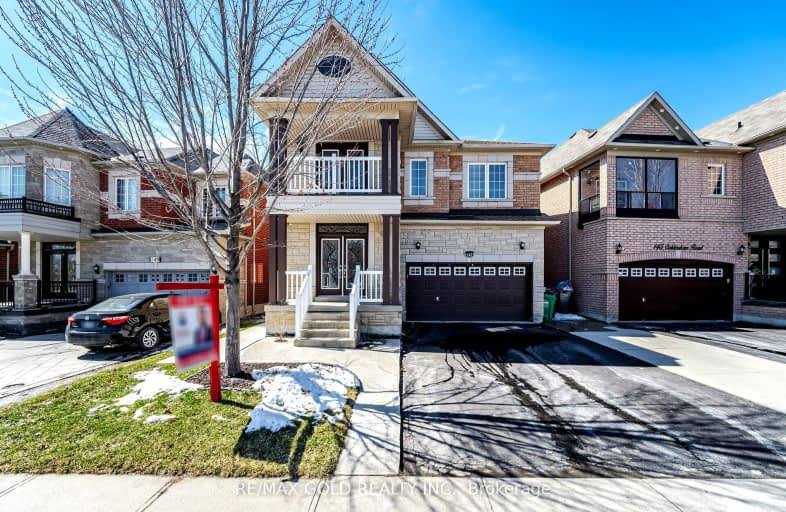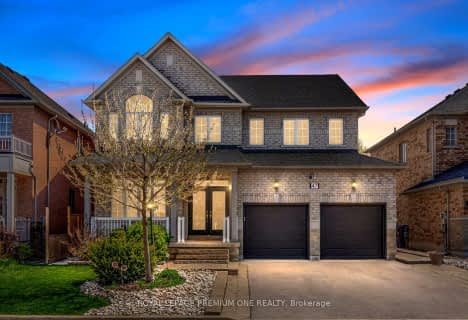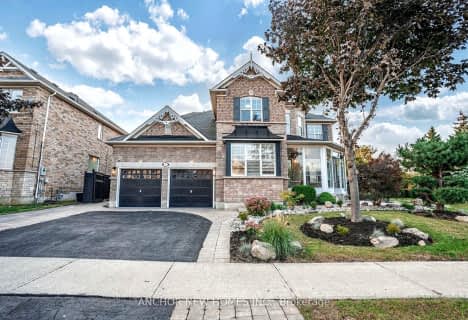Somewhat Walkable
- Some errands can be accomplished on foot.
Some Transit
- Most errands require a car.
Bikeable
- Some errands can be accomplished on bike.

Father Francis McSpiritt Catholic Elementary School
Elementary: CatholicSt. André Bessette Catholic Elementary School
Elementary: CatholicCastlemore Public School
Elementary: PublicCalderstone Middle Middle School
Elementary: PublicRed Willow Public School
Elementary: PublicWalnut Grove P.S. (Elementary)
Elementary: PublicHoly Name of Mary Secondary School
Secondary: CatholicChinguacousy Secondary School
Secondary: PublicSandalwood Heights Secondary School
Secondary: PublicCardinal Ambrozic Catholic Secondary School
Secondary: CatholicCastlebrooke SS Secondary School
Secondary: PublicSt Thomas Aquinas Secondary School
Secondary: Catholic-
Meadowvale Conservation Area
1081 Old Derry Rd W (2nd Line), Mississauga ON L5B 3Y3 16.57km -
G Ross Lord Park
4801 Dufferin St (at Supertest Rd), Toronto ON M3H 5T3 18.58km -
Fairwind Park
181 Eglinton Ave W, Mississauga ON L5R 0E9 18.98km
-
TD Bank Financial Group
3978 Cottrelle Blvd, Brampton ON L6P 2R1 2.9km -
RBC Royal Bank
7 Sunny Meadow Blvd, Brampton ON L6R 1W7 4.53km -
RBC Royal Bank
6140 Hwy 7, Woodbridge ON L4H 0R2 5.68km
- — bath
- — bed
- — sqft
2 Latania Boulevard, Brampton, Ontario • L6P 1S9 • Vales of Castlemore
- 4 bath
- 4 bed
- 2000 sqft
15 Matthew Harrison Street, Brampton, Ontario • L6P 3H2 • Bram East




















