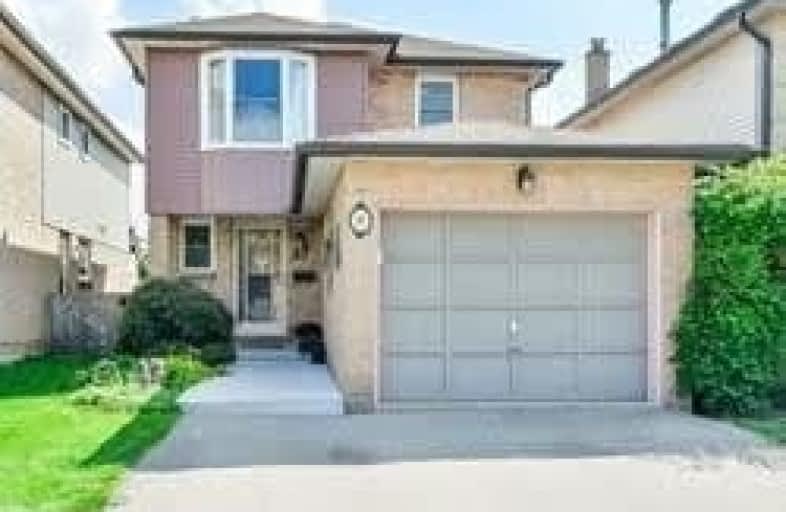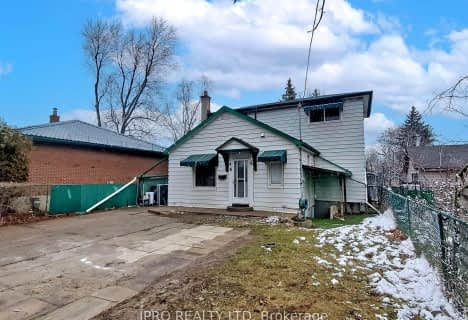
Our Lady of Fatima School
Elementary: Catholic
0.54 km
Glendale Public School
Elementary: Public
0.55 km
Beatty-Fleming Sr Public School
Elementary: Public
1.45 km
St Anne Separate School
Elementary: Catholic
1.16 km
Sir John A. Macdonald Senior Public School
Elementary: Public
1.06 km
Kingswood Drive Public School
Elementary: Public
1.34 km
Archbishop Romero Catholic Secondary School
Secondary: Catholic
1.08 km
Central Peel Secondary School
Secondary: Public
1.87 km
Cardinal Leger Secondary School
Secondary: Catholic
1.93 km
Heart Lake Secondary School
Secondary: Public
3.13 km
Notre Dame Catholic Secondary School
Secondary: Catholic
3.18 km
David Suzuki Secondary School
Secondary: Public
2.67 km






