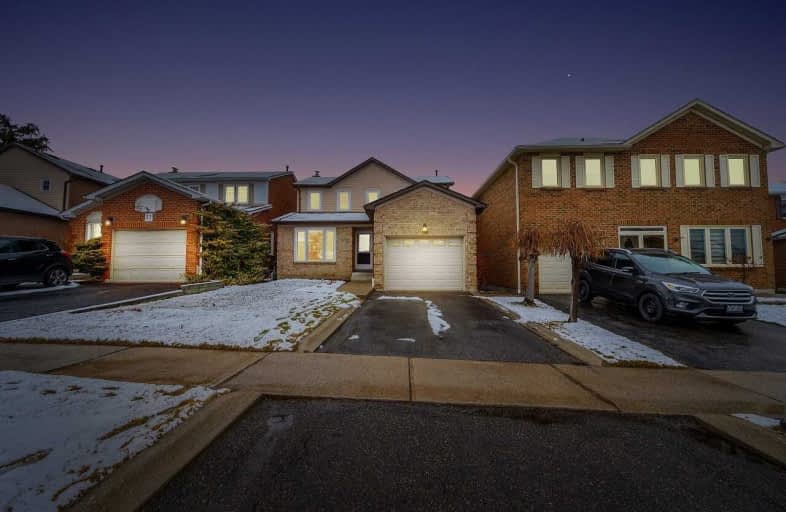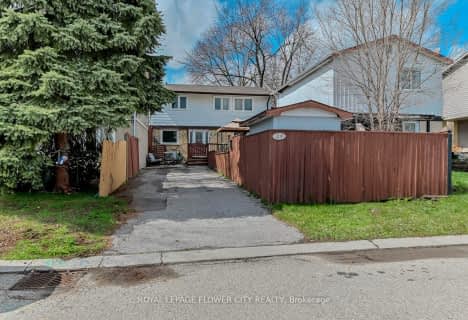
St Marguerite Bourgeoys Separate School
Elementary: Catholic
0.72 km
Harold F Loughin Public School
Elementary: Public
1.45 km
Gordon Graydon Senior Public School
Elementary: Public
1.47 km
Arnott Charlton Public School
Elementary: Public
1.29 km
St Joachim Separate School
Elementary: Catholic
1.35 km
Russell D Barber Public School
Elementary: Public
0.36 km
Judith Nyman Secondary School
Secondary: Public
2.26 km
Chinguacousy Secondary School
Secondary: Public
2.76 km
Central Peel Secondary School
Secondary: Public
2.49 km
Harold M. Brathwaite Secondary School
Secondary: Public
2.48 km
North Park Secondary School
Secondary: Public
0.46 km
Notre Dame Catholic Secondary School
Secondary: Catholic
2.04 km














