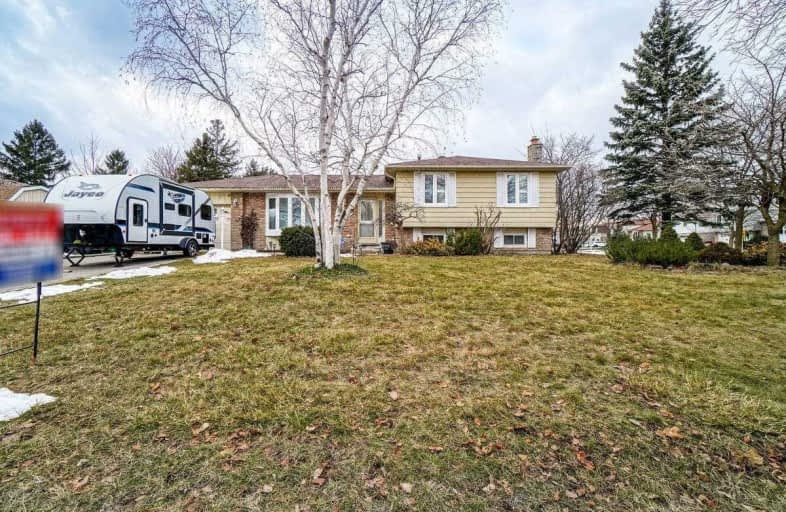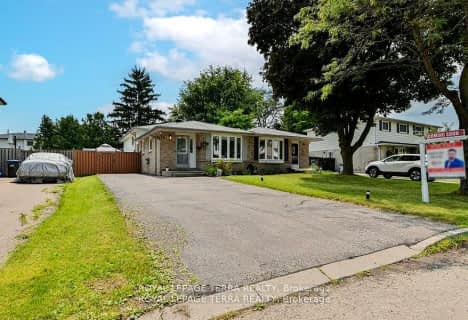
Video Tour

Hilldale Public School
Elementary: Public
1.00 km
Jefferson Public School
Elementary: Public
0.17 km
St Jean Brebeuf Separate School
Elementary: Catholic
0.76 km
St John Bosco School
Elementary: Catholic
0.49 km
St Anthony School
Elementary: Catholic
0.74 km
Williams Parkway Senior Public School
Elementary: Public
0.76 km
Judith Nyman Secondary School
Secondary: Public
0.57 km
Holy Name of Mary Secondary School
Secondary: Catholic
1.33 km
Chinguacousy Secondary School
Secondary: Public
0.34 km
Sandalwood Heights Secondary School
Secondary: Public
3.22 km
North Park Secondary School
Secondary: Public
2.31 km
St Thomas Aquinas Secondary School
Secondary: Catholic
1.78 km













