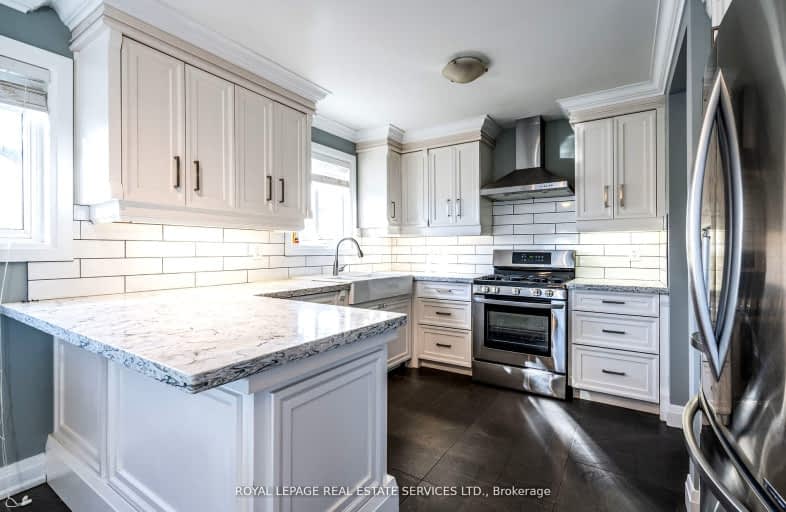Car-Dependent
- Almost all errands require a car.
Good Transit
- Some errands can be accomplished by public transportation.
Bikeable
- Some errands can be accomplished on bike.

Hilldale Public School
Elementary: PublicJefferson Public School
Elementary: PublicSt John Bosco School
Elementary: CatholicMassey Street Public School
Elementary: PublicSt Anthony School
Elementary: CatholicWilliams Parkway Senior Public School
Elementary: PublicJudith Nyman Secondary School
Secondary: PublicHoly Name of Mary Secondary School
Secondary: CatholicChinguacousy Secondary School
Secondary: PublicSandalwood Heights Secondary School
Secondary: PublicNorth Park Secondary School
Secondary: PublicSt Thomas Aquinas Secondary School
Secondary: Catholic-
Tropical Escape Restaurant & Lounge
2260 Bovaird Drive E, Brampton, ON L6R 3J5 1.42km -
Samson Inn
Byways, Gilsland, Brampton CA8 7DR 5425.11km -
Nags Head
Market Place, Brampton CA8 1RW 5421.28km
-
Royal Paan - Brampton
2260 Bovaird Drive E, Brampton, ON L6R 3J5 1.44km -
Tim Hortons
624 Peter Robertson Boulevard, Brampton, ON L6R 1T5 1.63km -
The Jacobite
19 High Cross Street, Brampton CA8 1RP 5421.22km
-
North Bramalea Pharmacy
9780 Bramalea Road, Brampton, ON L6S 2P1 0.23km -
Shoppers Drug Mart
980 Central Park Drive, Brampton, ON L6S 3J6 1.6km -
Brameast Pharmacy
44 - 2130 North Park Drive, Brampton, ON L6S 0C9 1.61km
-
MacKay Pizza & Subs
930 N Park Dr, Brampton, ON L6S 3Y5 0.64km -
Curbside Dogs
Brampton, ON L6S 6.56km -
Pizza Depot
945 Peter Robertson Boulevard, Brampton, ON L6R 2R6 1.03km
-
Trinity Common Mall
210 Great Lakes Drive, Brampton, ON L6R 2K7 2.23km -
Bramalea City Centre
25 Peel Centre Drive, Brampton, ON L6T 3R5 2.94km -
Centennial Mall
227 Vodden Street E, Brampton, ON L6V 1N2 4.27km
-
Sobeys
930 N Park Drive, Brampton, ON L6S 3Y5 0.64km -
Metro
20 Great Lakes Drive, Brampton, ON L6R 2K7 2.05km -
Fortinos
55 Mountain Ash Road, Brampton, ON L6R 1W4 2.56km
-
Lcbo
80 Peel Centre Drive, Brampton, ON L6T 4G8 3.22km -
LCBO
170 Sandalwood Pky E, Brampton, ON L6Z 1Y5 4.65km -
LCBO Orion Gate West
545 Steeles Ave E, Brampton, ON L6W 4S2 7km
-
William's Parkway Shell
1235 Williams Pky, Brampton, ON L6S 4S4 1.56km -
Shell Canada Products Limited
1235 Williams Pky, Brampton, ON L6S 4S4 1.56km -
Shell
5 Great Lakes Drive, Brampton, ON L6R 2S5 1.96km
-
SilverCity Brampton Cinemas
50 Great Lakes Drive, Brampton, ON L6R 2K7 2.36km -
Rose Theatre Brampton
1 Theatre Lane, Brampton, ON L6V 0A3 5.94km -
Garden Square
12 Main Street N, Brampton, ON L6V 1N6 6.05km
-
Brampton Library, Springdale Branch
10705 Bramalea Rd, Brampton, ON L6R 0C1 2.86km -
Brampton Library
150 Central Park Dr, Brampton, ON L6T 1B4 2.92km -
Brampton Library - Four Corners Branch
65 Queen Street E, Brampton, ON L6W 3L6 5.86km
-
Brampton Civic Hospital
2100 Bovaird Drive, Brampton, ON L6R 3J7 0.76km -
William Osler Hospital
Bovaird Drive E, Brampton, ON 0.79km -
Brampton Women's Clinic
602-2250 Bovaird Dr E, Brampton, ON L6R 0W3 1.34km
-
Chinguacousy Park
Central Park Dr (at Queen St. E), Brampton ON L6S 6G7 1.97km -
Knightsbridge Park
Knightsbridge Rd (Central Park Dr), Bramalea ON 2.97km -
Dunblaine Park
Brampton ON L6T 3H2 3.78km
-
Scotiabank
10645 Bramalea Rd (Sandalwood), Brampton ON L6R 3P4 2.54km -
CIBC
380 Bovaird Dr E, Brampton ON L6Z 2S6 4.17km -
Scotiabank
284 Queen St E (at Hansen Rd.), Brampton ON L6V 1C2 4.38km
- 3 bath
- 3 bed
- 1500 sqft
34 Peace Valley Crescent East, Brampton, Ontario • L6R 1G3 • Sandringham-Wellington
- 4 bath
- 4 bed
- 2500 sqft
49 Australia Drive, Brampton, Ontario • L6R 3G1 • Sandringham-Wellington
- 4 bath
- 4 bed
- 2000 sqft
92 Softneedle Avenue, Brampton, Ontario • L6R 1L2 • Sandringham-Wellington




















