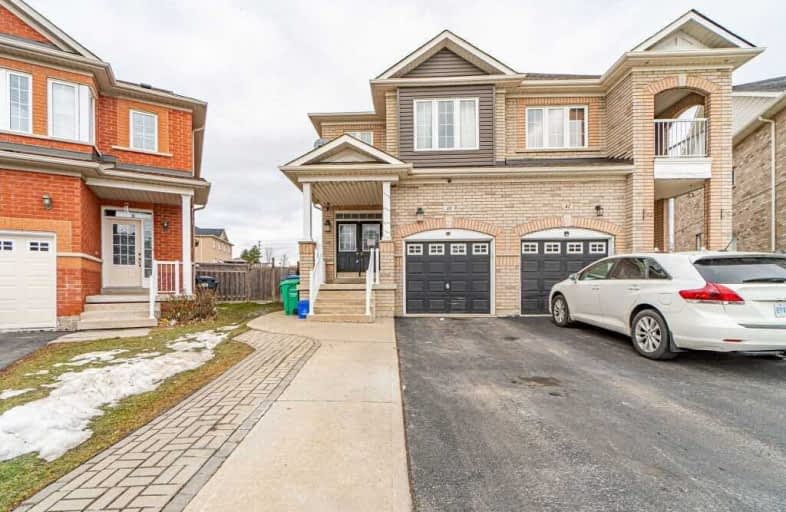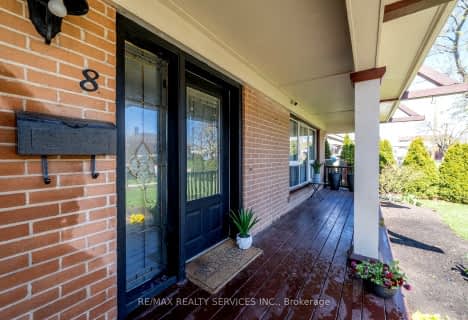
Video Tour

St Marguerite Bourgeoys Separate School
Elementary: Catholic
1.12 km
Harold F Loughin Public School
Elementary: Public
1.21 km
Gordon Graydon Senior Public School
Elementary: Public
1.11 km
Arnott Charlton Public School
Elementary: Public
0.95 km
St Joachim Separate School
Elementary: Catholic
0.97 km
Russell D Barber Public School
Elementary: Public
0.77 km
Archbishop Romero Catholic Secondary School
Secondary: Catholic
3.45 km
Judith Nyman Secondary School
Secondary: Public
2.64 km
Central Peel Secondary School
Secondary: Public
2.15 km
Harold M. Brathwaite Secondary School
Secondary: Public
2.72 km
North Park Secondary School
Secondary: Public
0.71 km
Notre Dame Catholic Secondary School
Secondary: Catholic
1.85 km
$
$979,900
- 4 bath
- 4 bed
- 1500 sqft
52 Softneedle Avenue, Brampton, Ontario • L6R 1K7 • Sandringham-Wellington
$
$999,000
- 4 bath
- 4 bed
197 Checkerberry Crescent, Brampton, Ontario • L6R 2S6 • Sandringham-Wellington













