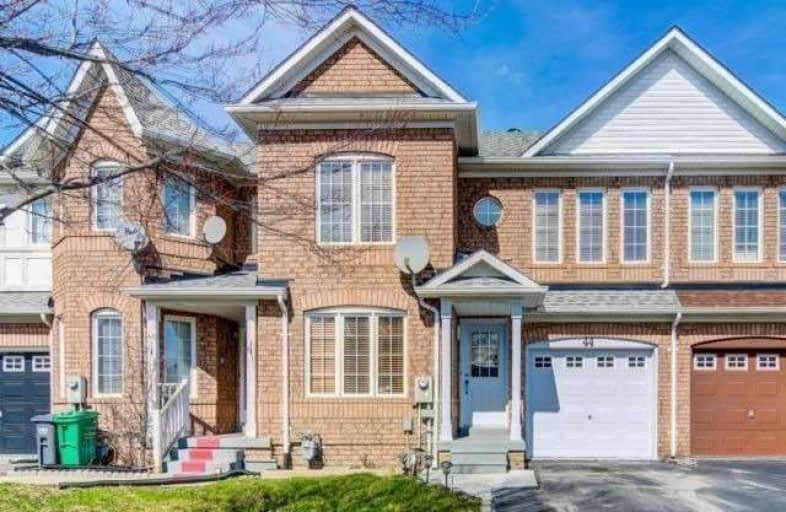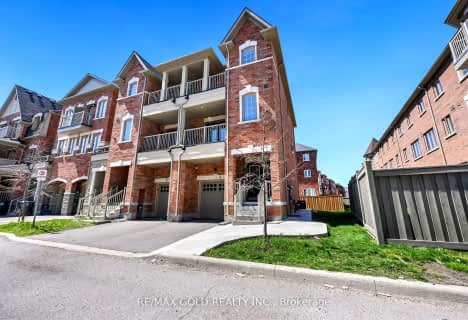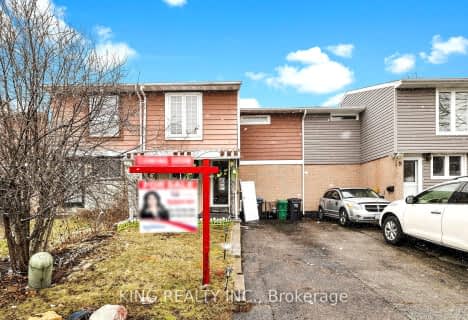
St John Bosco School
Elementary: Catholic
1.23 km
Massey Street Public School
Elementary: Public
1.59 km
St Anthony School
Elementary: Catholic
1.72 km
Good Shepherd Catholic Elementary School
Elementary: Catholic
0.70 km
Robert J Lee Public School
Elementary: Public
1.44 km
Larkspur Public School
Elementary: Public
0.78 km
Judith Nyman Secondary School
Secondary: Public
2.24 km
Holy Name of Mary Secondary School
Secondary: Catholic
2.73 km
Chinguacousy Secondary School
Secondary: Public
1.84 km
Sandalwood Heights Secondary School
Secondary: Public
1.57 km
North Park Secondary School
Secondary: Public
3.54 km
Louise Arbour Secondary School
Secondary: Public
2.35 km
$
$769,999
- 2 bath
- 3 bed
- 1100 sqft
18 Hallcrown Court South, Brampton, Ontario • L6S 2A7 • Central Park
$
$799,999
- 2 bath
- 3 bed
- 1100 sqft
157 Ural Circle, Brampton, Ontario • L6R 1H1 • Sandringham-Wellington
$XXX,XXX
- — bath
- — bed
- — sqft
89 Quail Feather Crescent, Brampton, Ontario • L6R 1S1 • Sandringham-Wellington












