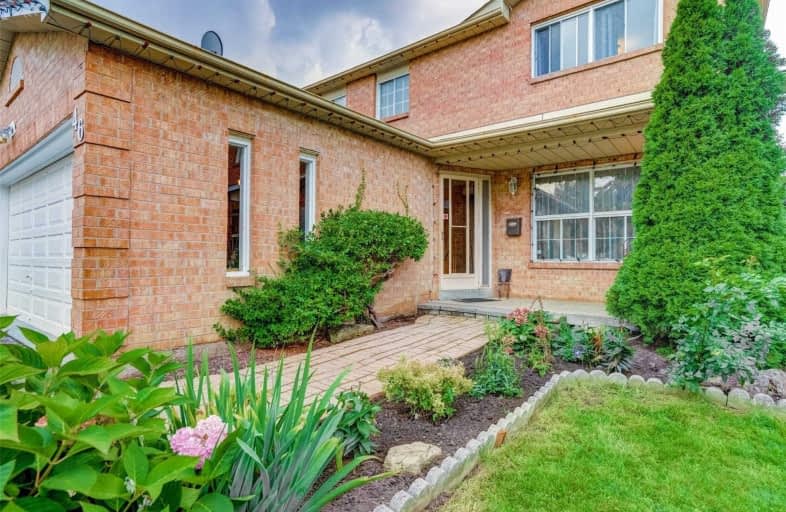
St Agnes Separate School
Elementary: Catholic
1.33 km
St Cecilia Elementary School
Elementary: Catholic
0.95 km
Westervelts Corners Public School
Elementary: Public
0.97 km
St Leonard School
Elementary: Catholic
1.31 km
Conestoga Public School
Elementary: Public
0.41 km
École élémentaire Carrefour des Jeunes
Elementary: Public
1.06 km
Archbishop Romero Catholic Secondary School
Secondary: Catholic
3.40 km
Central Peel Secondary School
Secondary: Public
2.96 km
Harold M. Brathwaite Secondary School
Secondary: Public
3.14 km
Heart Lake Secondary School
Secondary: Public
0.67 km
North Park Secondary School
Secondary: Public
2.87 km
Notre Dame Catholic Secondary School
Secondary: Catholic
0.78 km
$
$859,900
- 3 bath
- 3 bed
- 1500 sqft
22 Astorville Square, Brampton, Ontario • L6Z 1H4 • Heart Lake East














