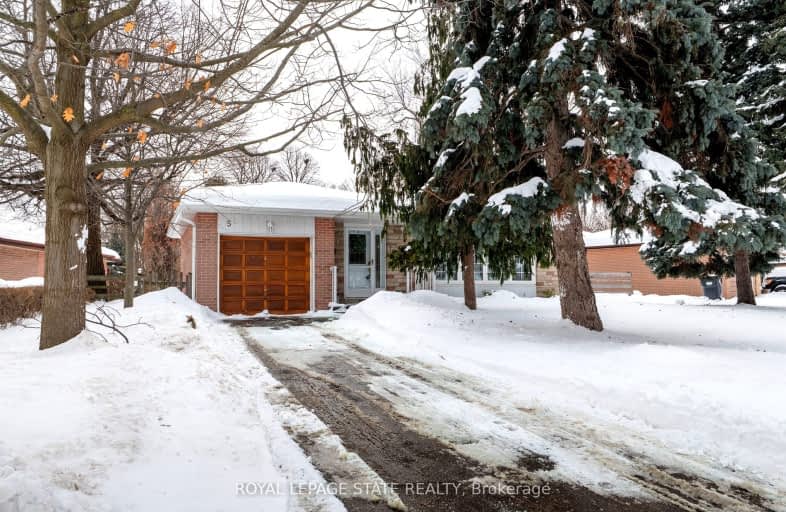Somewhat Walkable
- Some errands can be accomplished on foot.
Good Transit
- Some errands can be accomplished by public transportation.
Bikeable
- Some errands can be accomplished on bike.

Fallingdale Public School
Elementary: PublicBirchbank Public School
Elementary: PublicAloma Crescent Public School
Elementary: PublicSt John Fisher Separate School
Elementary: CatholicBalmoral Drive Senior Public School
Elementary: PublicClark Boulevard Public School
Elementary: PublicJudith Nyman Secondary School
Secondary: PublicHoly Name of Mary Secondary School
Secondary: CatholicChinguacousy Secondary School
Secondary: PublicBramalea Secondary School
Secondary: PublicNorth Park Secondary School
Secondary: PublicSt Thomas Aquinas Secondary School
Secondary: Catholic-
Martin Grove Gardens Park
31 Lavington Dr, Toronto ON 12.33km -
Staghorn Woods Park
855 Ceremonial Dr, Mississauga ON 12.39km -
Rowntree Mills Park
Islington Ave (at Finch Ave W), Toronto ON 12.44km
-
CIBC
380 Bovaird Dr E, Brampton ON L6Z 2S6 5.22km -
TD Bank Financial Group
150 Sandalwood Pky E (Conastoga Road), Brampton ON L6Z 1Y5 6.81km -
TD Bank Financial Group
96 Clementine Dr, Brampton ON L6Y 0L8 8.1km






















