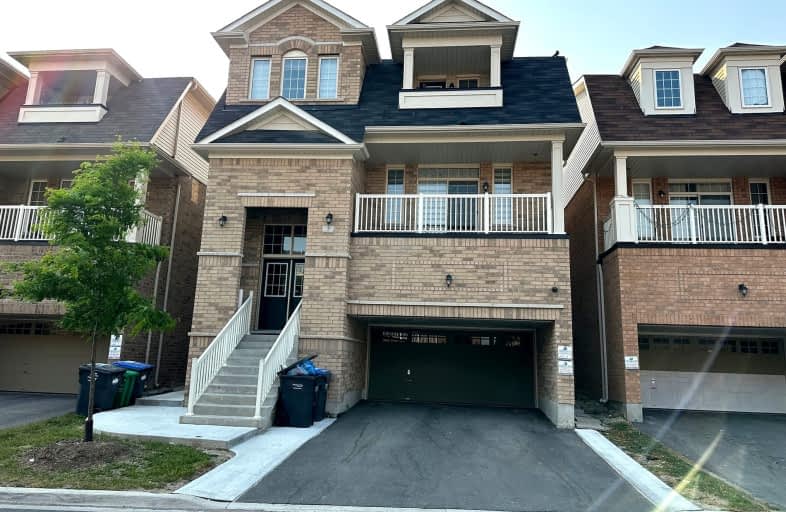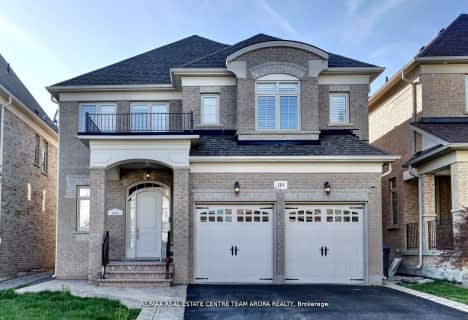Car-Dependent
- Almost all errands require a car.
Good Transit
- Some errands can be accomplished by public transportation.
Bikeable
- Some errands can be accomplished on bike.

St Brigid School
Elementary: CatholicRay Lawson
Elementary: PublicMorton Way Public School
Elementary: PublicHickory Wood Public School
Elementary: PublicCopeland Public School
Elementary: PublicRoberta Bondar Public School
Elementary: PublicÉcole secondaire Jeunes sans frontières
Secondary: PublicÉSC Sainte-Famille
Secondary: CatholicSt Augustine Secondary School
Secondary: CatholicCardinal Leger Secondary School
Secondary: CatholicBrampton Centennial Secondary School
Secondary: PublicDavid Suzuki Secondary School
Secondary: Public-
The Crown & Lion
7985 Financial Drive, Brampton, ON L6Y 0B4 1.65km -
Wanda Food and Drink
305 Charolais Boulevard, Unit 2, Brampton, ON L6Y 2R2 1.89km -
Don Cherry's Sports Grill
500 Ray Lawson Boulevard, Brampton, ON L6Y 5B3 1.91km
-
Tim Hortons
90 Clementine Drive, Brampton, ON L6Y 5M3 0.23km -
Little London Cafe
20 Polonia Avenue, Brampton, ON L6Y 0K9 0.53km -
Tim Hortons
7965 Financial Drive, Brampton, ON L6Y 0J8 1.65km
-
Rocky's No Frills
70 Clementine Drive, Brampton, ON L6Y 5R5 0.21km -
Shoppers Drug Mart
520 Charolais Blvd, Brampton, ON L6Y 0R5 0.98km -
Rexall
545 Steeles Avenue W, Unit A01, Brampton, ON L6Y 4E7 1.63km
-
Magadhi
3-120 Clementine Drive, Brampton, ON L6Y 0L8 0.23km -
Osmow's
5-120 Clementine Drive, Brampton, ON L6Y 0L8 0.24km -
Pita Lounge
15A Fisherman Drive, Ste 6, Brampton, ON L7A 1B7 0.29km
-
Shoppers World Brampton
56-499 Main Street S, Brampton, ON L6Y 1N7 3.18km -
Derry Village Square
7070 St Barbara Boulevard, Mississauga, ON L5W 0E6 3.13km -
Products NET
7111 Syntex Drive, 3rd Floor, Mississauga, ON L5N 8C3 4.15km
-
Rocky's No Frills
70 Clementine Drive, Brampton, ON L6Y 5R5 0.21km -
EuroMax Foods
20 Polonia Avenue, Unit 101, Brampton, ON L6Y 0K9 0.53km -
Singh Foods
900 Ray Lawson Boulevard, Brampton, ON L6Y 5H7 0.64km
-
LCBO Orion Gate West
545 Steeles Ave E, Brampton, ON L6W 4S2 4.75km -
LCBO
5925 Rodeo Drive, Mississauga, ON L5R 6.26km -
The Beer Store
11 Worthington Avenue, Brampton, ON L7A 2Y7 6.46km
-
Esso
7970 Mavis Road, Brampton, ON L6Y 5L5 0.39km -
Petro-Canada
7965 Financial Drive, Brampton, ON L6Y 0J8 1.65km -
Titanium Towing
7360 Zinnia Place, Unit 278, Mississauga, ON L5W 2A2 1.94km
-
Garden Square
12 Main Street N, Brampton, ON L6V 1N6 4.89km -
Rose Theatre Brampton
1 Theatre Lane, Brampton, ON L6V 0A3 5.02km -
Cineplex Cinemas Courtney Park
110 Courtney Park Drive, Mississauga, ON L5T 2Y3 5.14km
-
Courtney Park Public Library
730 Courtneypark Drive W, Mississauga, ON L5W 1L9 4.14km -
Brampton Library - Four Corners Branch
65 Queen Street E, Brampton, ON L6W 3L6 5.02km -
Meadowvale Branch Library
6677 Meadowvale Town Centre Circle, Mississauga, ON L5N 2R5 6.62km
-
The Credit Valley Hospital
2200 Eglinton Avenue W, Mississauga, ON L5M 2N1 10.21km -
William Osler Hospital
Bovaird Drive E, Brampton, ON 11.47km -
Fusion Hair Therapy
33 City Centre Drive, Suite 680, Mississauga, ON L5B 2N5 10.74km
-
Lake Aquitaine Park
2750 Aquitaine Ave, Mississauga ON L5N 3S6 6.13km -
Aloma Park Playground
Avondale Blvd, Brampton ON 8.46km -
Manor Hill Park
ON 8.53km
-
TD Bank Financial Group
545 Steeles Ave W (at McLaughlin Rd), Brampton ON L6Y 4E7 1.63km -
Scotiabank
8974 Chinguacousy Rd, Brampton ON L6Y 5X6 3.34km -
Scotiabank
9483 Mississauga Rd, Brampton ON L6X 0Z8 5.17km
- 5 bath
- 5 bed
- 3000 sqft
53 Heatherglen Drive, Brampton, Ontario • L6Y 5X2 • Credit Valley
- 6 bath
- 5 bed
- 3500 sqft
32 Mistyglen Crescent, Brampton, Ontario • L6Y 0X2 • Credit Valley
- 4 bath
- 5 bed
6843 Campbell Settler Court, Mississauga, Ontario • L5W 1B3 • Meadowvale Village













