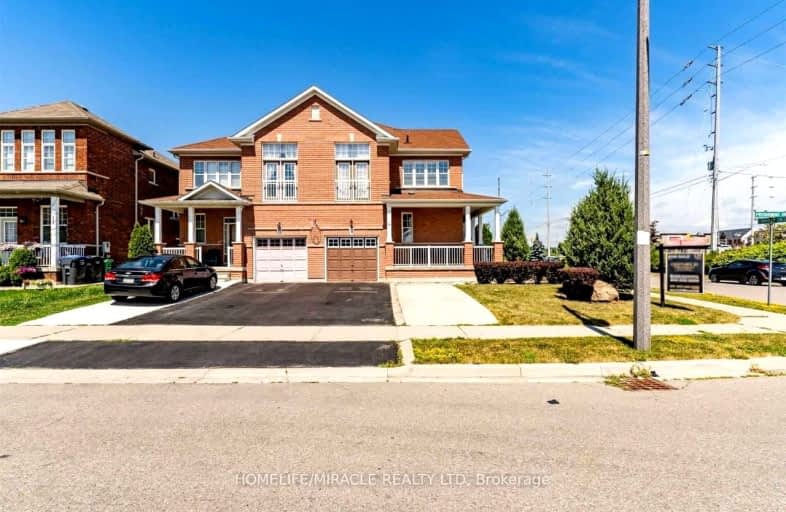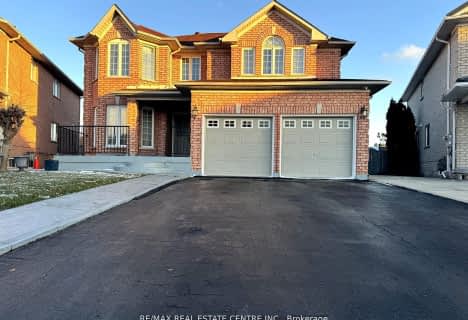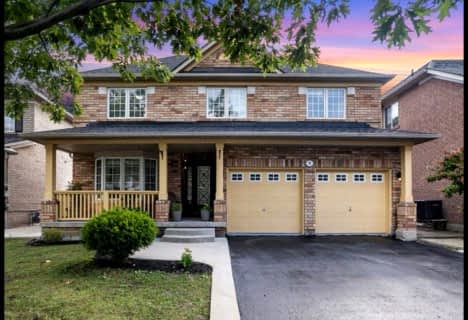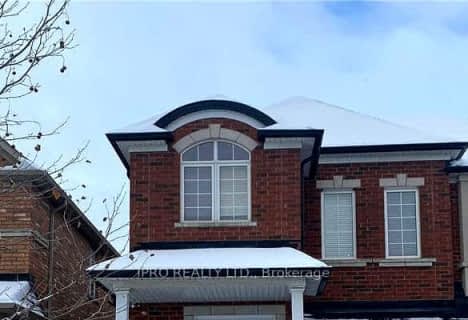Somewhat Walkable
- Some errands can be accomplished on foot.
Some Transit
- Most errands require a car.
Bikeable
- Some errands can be accomplished on bike.

Stanley Mills Public School
Elementary: PublicMountain Ash (Elementary)
Elementary: PublicShaw Public School
Elementary: PublicEagle Plains Public School
Elementary: PublicHewson Elementary Public School
Elementary: PublicSunny View Middle School
Elementary: PublicChinguacousy Secondary School
Secondary: PublicHarold M. Brathwaite Secondary School
Secondary: PublicSandalwood Heights Secondary School
Secondary: PublicLouise Arbour Secondary School
Secondary: PublicSt Marguerite d'Youville Secondary School
Secondary: CatholicMayfield Secondary School
Secondary: Public-
Napa Valley Park
75 Napa Valley Ave, Vaughan ON 12.32km -
Andrew Mccandles
500 Elbern Markell Dr, Brampton ON L6X 5L3 12.9km -
Martin Grove Gardens Park
31 Lavington Dr, Toronto ON 18.39km
-
TD Canada Trust ATM
10655 Bramalea Rd, Brampton ON L6R 3P4 1.88km -
BMO Bank of Montreal
10575 Bramalea Rd, Brampton ON L6R 3P4 2.01km -
Localcoin Bitcoin ATM - JJ's Convenience
1975 Cottrelle Blvd, Brampton ON L6P 2Z8 5.82km
- 3 bath
- 3 bed
- 1500 sqft
49 Loftsmoor Drive, Brampton, Ontario • L6R 3R3 • Sandringham-Wellington
- 3 bath
- 3 bed
Upper-98 Hollowgrove Boulevard, Brampton, Ontario • L6P 4L6 • Vales of Castlemore
- 3 bath
- 4 bed
- 1500 sqft
88 Templehill Road, Brampton, Ontario • L6R 3S1 • Sandringham-Wellington














