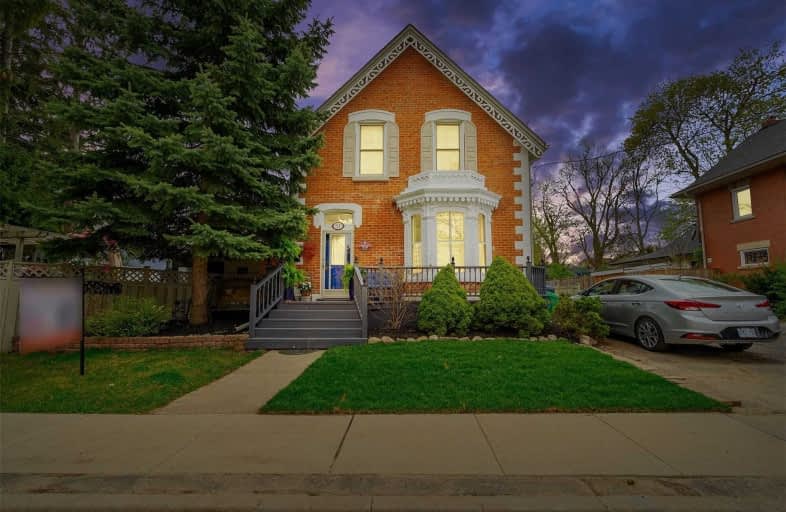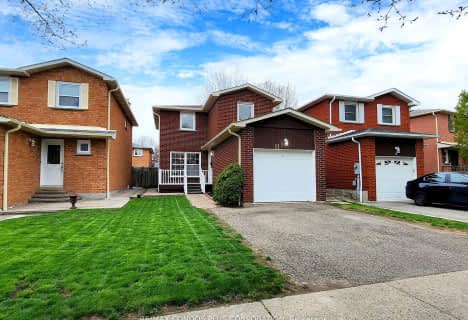
St Mary Elementary School
Elementary: Catholic
0.92 km
McHugh Public School
Elementary: Public
1.13 km
St Anne Separate School
Elementary: Catholic
1.08 km
Sir John A. Macdonald Senior Public School
Elementary: Public
1.14 km
Agnes Taylor Public School
Elementary: Public
0.99 km
Kingswood Drive Public School
Elementary: Public
1.45 km
Archbishop Romero Catholic Secondary School
Secondary: Catholic
0.35 km
St Augustine Secondary School
Secondary: Catholic
3.51 km
Central Peel Secondary School
Secondary: Public
1.32 km
Cardinal Leger Secondary School
Secondary: Catholic
1.12 km
Brampton Centennial Secondary School
Secondary: Public
2.76 km
David Suzuki Secondary School
Secondary: Public
2.98 km














