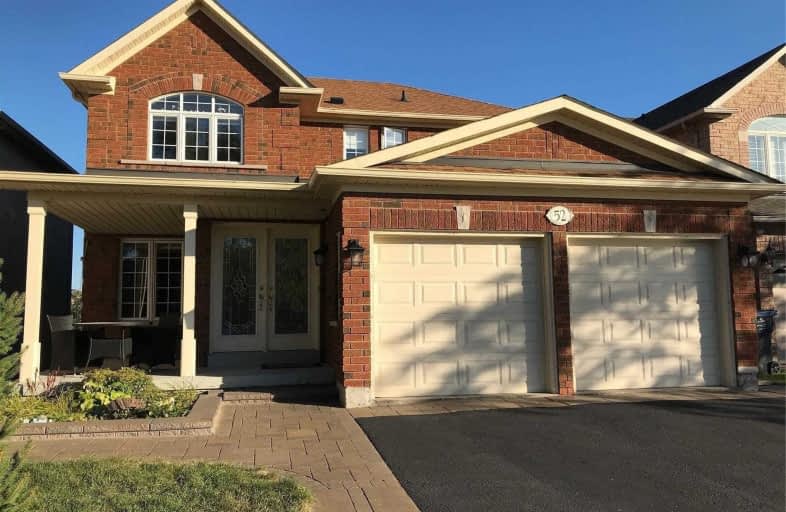
St Marguerite Bourgeoys Separate School
Elementary: CatholicMassey Street Public School
Elementary: PublicSt Isaac Jogues Elementary School
Elementary: CatholicOur Lady of Providence Elementary School
Elementary: CatholicGreat Lakes Public School
Elementary: PublicFernforest Public School
Elementary: PublicJudith Nyman Secondary School
Secondary: PublicHarold M. Brathwaite Secondary School
Secondary: PublicNorth Park Secondary School
Secondary: PublicNotre Dame Catholic Secondary School
Secondary: CatholicLouise Arbour Secondary School
Secondary: PublicSt Marguerite d'Youville Secondary School
Secondary: Catholic- 5 bath
- 4 bed
- 3000 sqft
14 Lillian Crescent, Brampton, Ontario • L6R 3P9 • Sandringham-Wellington
- 5 bath
- 5 bed
- 2500 sqft
35 Red Cedar Crescent, Brampton, Ontario • L6R 1A7 • Sandringham-Wellington
- 5 bath
- 4 bed
- 2500 sqft
3 Dragon Tree Crescent, Brampton, Ontario • L6R 2P7 • Sandringham-Wellington
- 6 bath
- 4 bed
38 Sandyshores Drive North, Brampton, Ontario • L6R 2H7 • Sandringham-Wellington
- 4 bath
- 4 bed
- 2000 sqft
19 Red Clover Road, Brampton, Ontario • L6R 2G6 • Sandringham-Wellington
- 4 bath
- 4 bed
- 2000 sqft
22 Berwick Avenue, Brampton, Ontario • L6Z 3P6 • Heart Lake West














