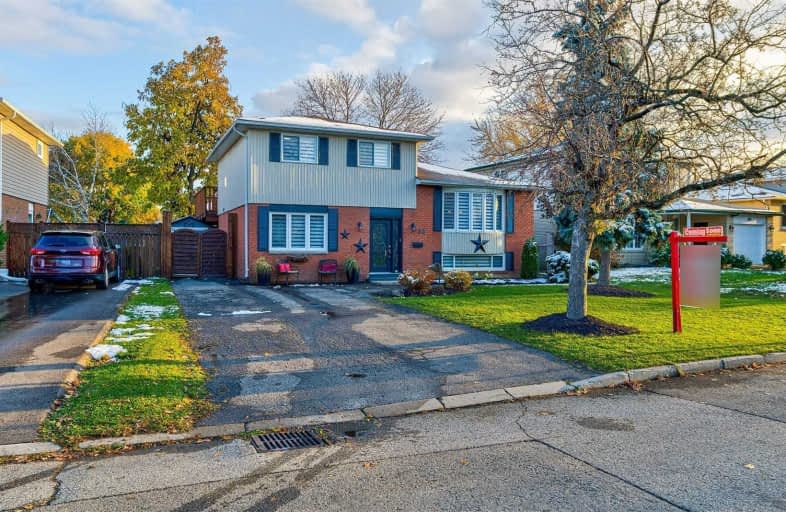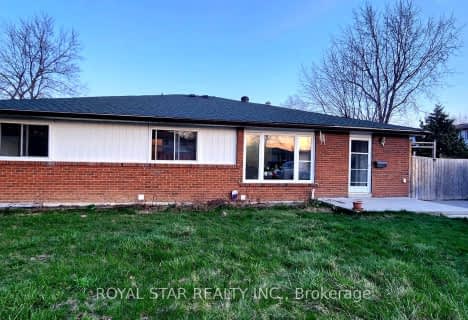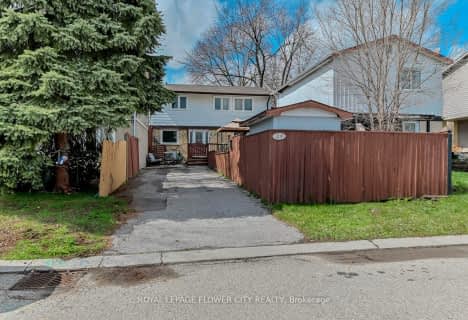
Fallingdale Public School
Elementary: Public
0.53 km
Georges Vanier Catholic School
Elementary: Catholic
0.42 km
Folkstone Public School
Elementary: Public
0.36 km
Eastbourne Drive Public School
Elementary: Public
0.95 km
Cardinal Newman Catholic School
Elementary: Catholic
0.80 km
Earnscliffe Senior Public School
Elementary: Public
0.43 km
Judith Nyman Secondary School
Secondary: Public
2.10 km
Holy Name of Mary Secondary School
Secondary: Catholic
1.17 km
Chinguacousy Secondary School
Secondary: Public
2.15 km
Bramalea Secondary School
Secondary: Public
1.26 km
North Park Secondary School
Secondary: Public
3.48 km
St Thomas Aquinas Secondary School
Secondary: Catholic
1.38 km














