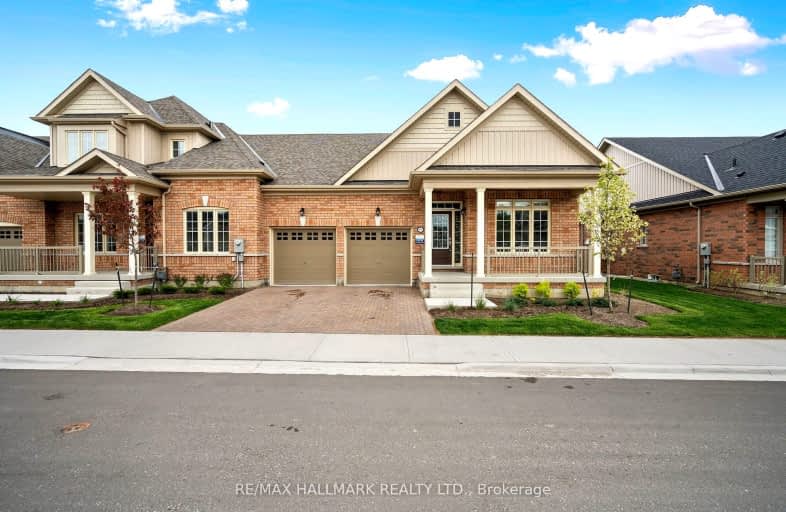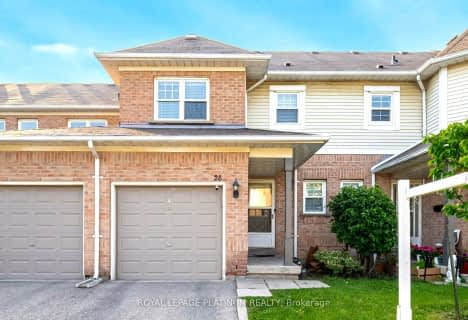Car-Dependent
- Almost all errands require a car.
Some Transit
- Most errands require a car.
Somewhat Bikeable
- Most errands require a car.

Countryside Village PS (Elementary)
Elementary: PublicEsker Lake Public School
Elementary: PublicSt Isaac Jogues Elementary School
Elementary: CatholicCarberry Public School
Elementary: PublicRoss Drive P.S. (Elementary)
Elementary: PublicGreat Lakes Public School
Elementary: PublicHarold M. Brathwaite Secondary School
Secondary: PublicHeart Lake Secondary School
Secondary: PublicNotre Dame Catholic Secondary School
Secondary: CatholicLouise Arbour Secondary School
Secondary: PublicSt Marguerite d'Youville Secondary School
Secondary: CatholicMayfield Secondary School
Secondary: Public-
Danville Park
6525 Danville Rd, Mississauga ON 13.44km -
Meadowvale Conservation Area
1081 Old Derry Rd W (2nd Line), Mississauga ON L5B 3Y3 13.48km -
Humber Valley Parkette
282 Napa Valley Ave, Vaughan ON 15km
-
CIBC
380 Bovaird Dr E, Brampton ON L6Z 2S6 3.2km -
TD Bank Financial Group
10908 Hurontario St, Brampton ON L7A 3R9 3.3km -
RBC Royal Bank
7 Sunny Meadow Blvd, Brampton ON L6R 1W7 3.43km
- 3 bath
- 2 bed
- 1800 sqft
63 Jazzberry Road, Brampton, Ontario • L6R 0W2 • Sandringham-Wellington
- 3 bath
- 2 bed
- 1600 sqft
18 Bluestone Crescent, Brampton, Ontario • L6R 4B8 • Sandringham-Wellington
- 3 bath
- 2 bed
- 1400 sqft
77 Muzzo Drive, Brampton, Ontario • L6R 3W9 • Sandringham-Wellington
- 3 bath
- 2 bed
- 2000 sqft
7 Overlea Drive, Brampton, Ontario • L6R 4B5 • Sandringham-Wellington
- 2 bath
- 2 bed
- 1400 sqft
08-15 Alisma Trail, Brampton, Ontario • L6R 0Y8 • Sandringham-Wellington



















