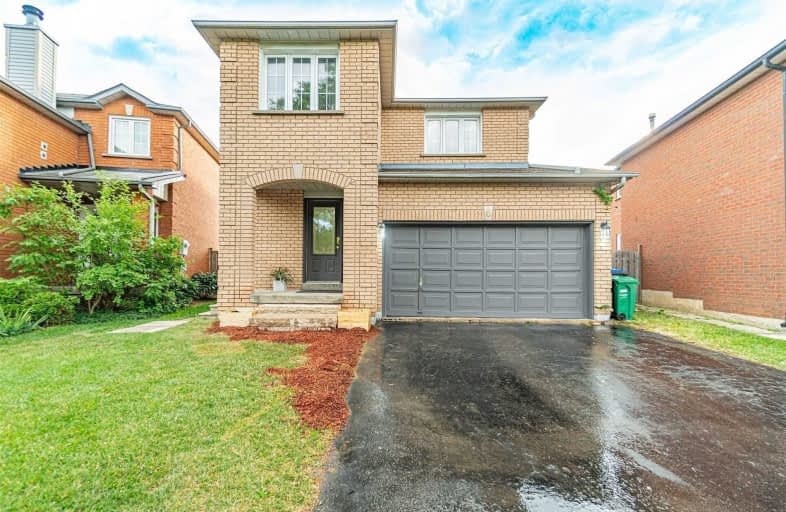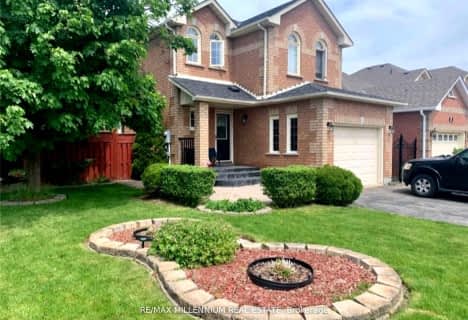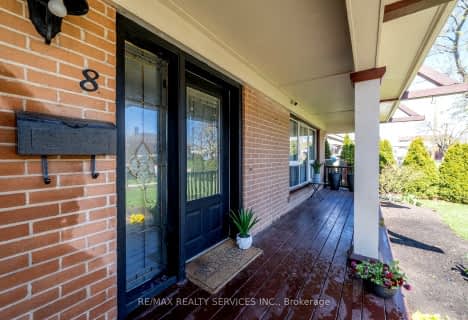
McClure PS (Elementary)
Elementary: Public
0.64 km
Our Lady of Peace School
Elementary: Catholic
0.86 km
Springbrook P.S. (Elementary)
Elementary: Public
1.30 km
St Ursula Elementary School
Elementary: Catholic
1.34 km
St. Jean-Marie Vianney Catholic Elementary School
Elementary: Catholic
1.10 km
Homestead Public School
Elementary: Public
1.24 km
Jean Augustine Secondary School
Secondary: Public
2.83 km
Archbishop Romero Catholic Secondary School
Secondary: Catholic
2.87 km
St Augustine Secondary School
Secondary: Catholic
3.23 km
St. Roch Catholic Secondary School
Secondary: Catholic
1.24 km
Fletcher's Meadow Secondary School
Secondary: Public
3.47 km
David Suzuki Secondary School
Secondary: Public
1.09 km
$
$899,000
- 3 bath
- 4 bed
- 2000 sqft
36 Bevington Road, Brampton, Ontario • L7A 0R9 • Northwest Brampton
$
$999,900
- 4 bath
- 4 bed
- 1500 sqft
32 Trumpet Valley Boulevard, Brampton, Ontario • L7A 3N8 • Fletcher's Meadow














