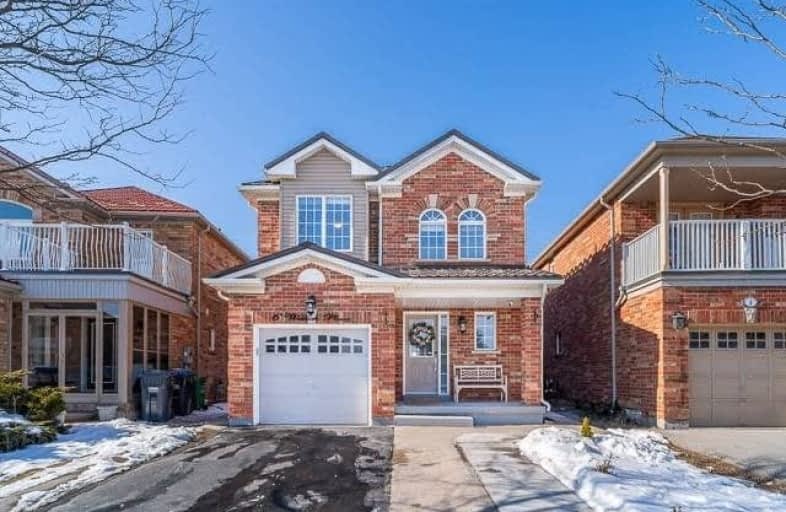
Mount Pleasant Village Public School
Elementary: Public
0.67 km
St. Jean-Marie Vianney Catholic Elementary School
Elementary: Catholic
1.41 km
Guardian Angels Catholic Elementary School
Elementary: Catholic
0.99 km
James Potter Public School
Elementary: Public
0.91 km
Nelson Mandela P.S. (Elementary)
Elementary: Public
1.40 km
Worthington Public School
Elementary: Public
0.73 km
Jean Augustine Secondary School
Secondary: Public
1.67 km
Parkholme School
Secondary: Public
2.71 km
St. Roch Catholic Secondary School
Secondary: Catholic
0.95 km
Fletcher's Meadow Secondary School
Secondary: Public
2.39 km
David Suzuki Secondary School
Secondary: Public
2.38 km
St Edmund Campion Secondary School
Secondary: Catholic
2.16 km
$
$899,000
- 3 bath
- 4 bed
- 2000 sqft
36 Bevington Road, Brampton, Ontario • L7A 0R9 • Northwest Brampton
$
$899,000
- 4 bath
- 4 bed
- 2000 sqft
44 Orangeblossom Trail, Brampton, Ontario • L6X 3B5 • Credit Valley














