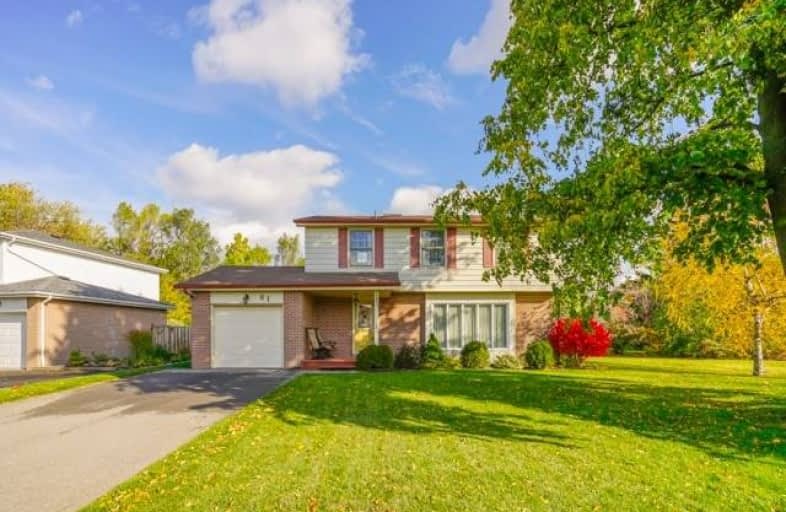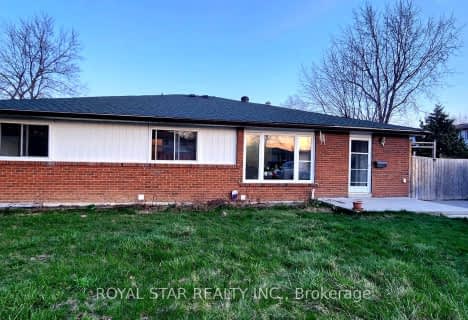
Video Tour

Fallingdale Public School
Elementary: Public
1.06 km
Aloma Crescent Public School
Elementary: Public
0.97 km
St John Fisher Separate School
Elementary: Catholic
0.38 km
Balmoral Drive Senior Public School
Elementary: Public
0.53 km
Clark Boulevard Public School
Elementary: Public
0.44 km
Earnscliffe Senior Public School
Elementary: Public
1.23 km
Judith Nyman Secondary School
Secondary: Public
2.54 km
Holy Name of Mary Secondary School
Secondary: Catholic
2.26 km
Chinguacousy Secondary School
Secondary: Public
2.92 km
Bramalea Secondary School
Secondary: Public
0.49 km
North Park Secondary School
Secondary: Public
2.93 km
St Thomas Aquinas Secondary School
Secondary: Catholic
2.80 km
$
$799,500
- 2 bath
- 4 bed
- 1100 sqft
38 Huntingwood Crescent, Brampton, Ontario • L6S 1S6 • Central Park









