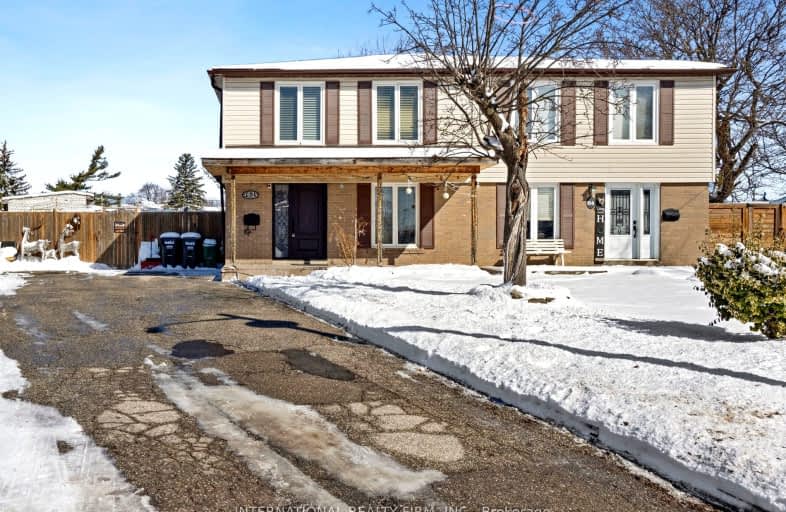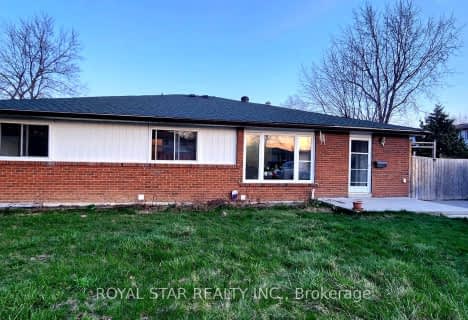Somewhat Walkable
- Some errands can be accomplished on foot.
Good Transit
- Some errands can be accomplished by public transportation.
Bikeable
- Some errands can be accomplished on bike.

Hilldale Public School
Elementary: PublicGeorges Vanier Catholic School
Elementary: CatholicGrenoble Public School
Elementary: PublicSt Jean Brebeuf Separate School
Elementary: CatholicGoldcrest Public School
Elementary: PublicGreenbriar Senior Public School
Elementary: PublicJudith Nyman Secondary School
Secondary: PublicHoly Name of Mary Secondary School
Secondary: CatholicChinguacousy Secondary School
Secondary: PublicBramalea Secondary School
Secondary: PublicNorth Park Secondary School
Secondary: PublicSt Thomas Aquinas Secondary School
Secondary: Catholic-
Shooters Sports Bar
980 Central Park Drive, Brampton, ON L6S 3L7 0.31km -
Oscar's Roadhouse
1785 Queen Street E, Brampton, ON L6T 4S3 0.69km -
Kapps Sports Bar & Restaurant
30 Peel Centre Drive, Brampton, ON L6T 4G3 1.77km
-
Tim Hortons
2400 Queen St East, Brampton, ON L6S 5X9 1.19km -
Williams Fresh Cafe
2454 Queen Street E, Brampton, ON L6S 5X9 1.39km -
Williams Fresh Cafe
150 Central Park Drive, Brampton, ON L6T 2T9 1.48km
-
New Persona
490 Bramalea Road, Suite B4, Brampton, ON L6T 2H2 0.92km -
Crunch Fitness Bramalea
25 Kings Cross Road, Brampton, ON L6T 3V5 1.25km -
GoodLife Fitness
25 Peel Centre Dr, Brampton, ON L6T 3R8 1.66km
-
Shoppers Drug Mart
980 Central Park Drive, Brampton, ON L6S 3J6 0.35km -
Kings Cross Pharmacy
17 Kings Cross Road, Brampton, ON L6T 3V5 1.28km -
North Bramalea Pharmacy
9780 Bramalea Road, Brampton, ON L6S 2P1 1.71km
-
Pizza Pizza
980 Central Park Drive, Brampton, ON L6S 3L7 0.31km -
Baba Dhaba
1779 Queen Street E, Brampton, ON L6T 4S3 0.74km -
Baghlan Kabob & Bakery
1775 A Queen Street East, Brampton, ON L6T 4S3 0.75km
-
Bramalea City Centre
25 Peel Centre Drive, Brampton, ON L6T 3R5 1.82km -
Trinity Common Mall
210 Great Lakes Drive, Brampton, ON L6R 2K7 3.88km -
Centennial Mall
227 Vodden Street E, Brampton, ON L6V 1N2 4.52km
-
Gem West Indian Groceries
1785 Queen Street E, Brampton, ON L6T 4S3 0.67km -
M&M Food Market
9185 Torbram Road, Brampton, ON L6S 3L2 0.91km -
Rabba Fine Foods
17 Kings Cross Road, Brampton, ON L6T 3V5 1.28km
-
Lcbo
80 Peel Centre Drive, Brampton, ON L6T 4G8 2.2km -
LCBO Orion Gate West
545 Steeles Ave E, Brampton, ON L6W 4S2 6.04km -
LCBO
170 Sandalwood Pky E, Brampton, ON L6Z 1Y5 6.25km
-
Autoplanet Direct
2830 Queen Street E, Brampton, ON L6S 6E8 1.82km -
Nanak Car Wash
26 Eastbourne Drive, Brampton, ON L6T 3L9 1.8km -
William's Parkway Shell
1235 Williams Pky, Brampton, ON L6S 4S4 2.12km
-
SilverCity Brampton Cinemas
50 Great Lakes Drive, Brampton, ON L6R 2K7 4.05km -
Rose Theatre Brampton
1 Theatre Lane, Brampton, ON L6V 0A3 5.99km -
Garden Square
12 Main Street N, Brampton, ON L6V 1N6 6.08km
-
Brampton Library
150 Central Park Dr, Brampton, ON L6T 1B4 1.54km -
Brampton Library, Springdale Branch
10705 Bramalea Rd, Brampton, ON L6R 0C1 4.68km -
Brampton Library - Four Corners Branch
65 Queen Street E, Brampton, ON L6W 3L6 5.86km
-
Brampton Civic Hospital
2100 Bovaird Drive, Brampton, ON L6R 3J7 2.59km -
William Osler Hospital
Bovaird Drive E, Brampton, ON 2.57km -
Maltz J
40 Peel Centre Drive, Brampton, ON L6T 4B4 1.85km
-
Chinguacousy Park
Central Park Dr (at Queen St. E), Brampton ON L6S 6G7 0.87km -
Humber Valley Parkette
282 Napa Valley Ave, Vaughan ON 12.08km -
Napa Valley Park
75 Napa Valley Ave, Vaughan ON 12.23km
-
RBC Royal Bank
51 Mountainash Rd, Brampton ON L6R 1W4 3.22km -
Scotiabank
1985 Cottrelle Blvd (McVean & Cottrelle), Brampton ON L6P 2Z8 5.15km -
CIBC
380 Bovaird Dr E, Brampton ON L6Z 2S6 5.32km
- 4 bath
- 4 bed
10 Pennyroyal Crescent, Brampton, Ontario • L6S 6J8 • Bramalea North Industrial














