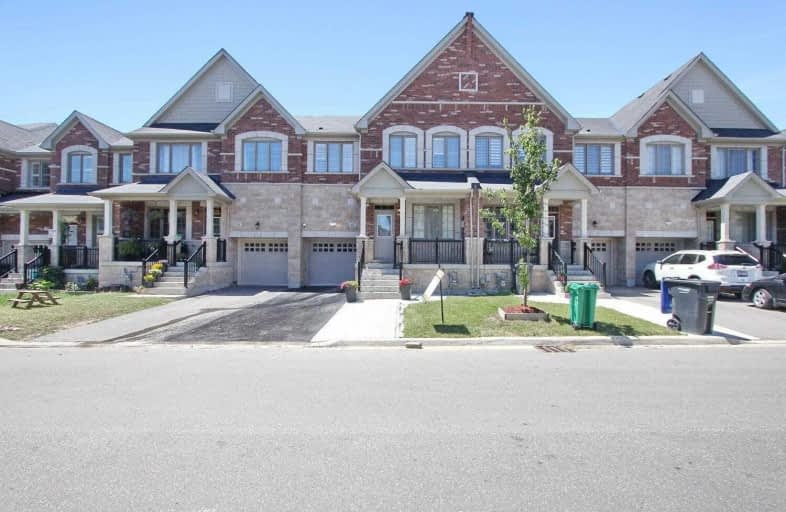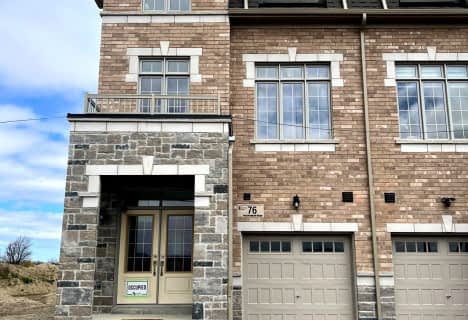
Countryside Village PS (Elementary)
Elementary: PublicVenerable Michael McGivney Catholic Elementary School
Elementary: CatholicCarberry Public School
Elementary: PublicRoss Drive P.S. (Elementary)
Elementary: PublicSpringdale Public School
Elementary: PublicLougheed Middle School
Elementary: PublicHarold M. Brathwaite Secondary School
Secondary: PublicSandalwood Heights Secondary School
Secondary: PublicNotre Dame Catholic Secondary School
Secondary: CatholicLouise Arbour Secondary School
Secondary: PublicSt Marguerite d'Youville Secondary School
Secondary: CatholicMayfield Secondary School
Secondary: Public- 4 bath
- 4 bed
- 2000 sqft
31 Quailvalley Drive, Brampton, Ontario • L6R 0N4 • Sandringham-Wellington
- 4 bath
- 4 bed
15 Quailvalley Drive, Brampton, Ontario • L6R 0N3 • Sandringham-Wellington
- 4 bath
- 5 bed
- 2000 sqft
76 Foxsparrow Road, Brampton, Ontario • L6R 4E1 • Sandringham-Wellington North







