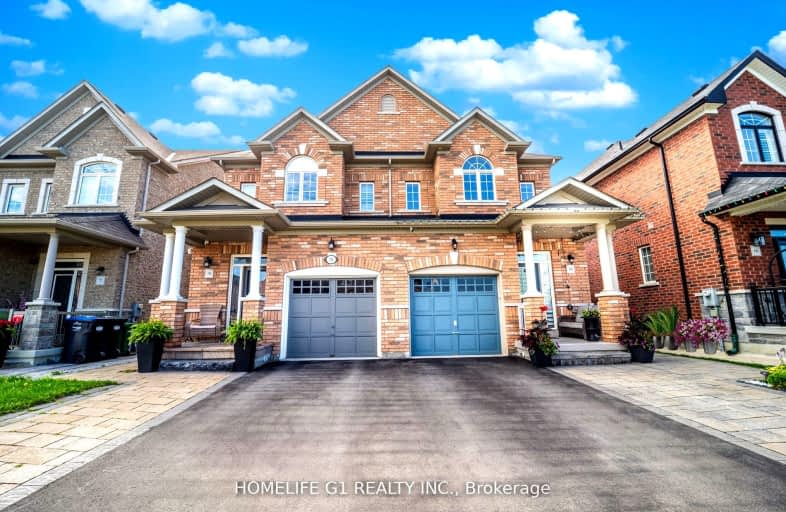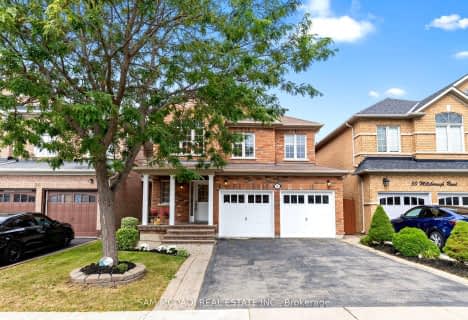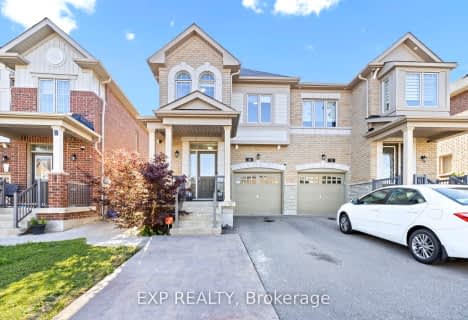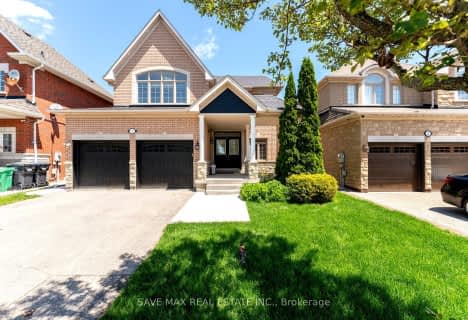Car-Dependent
- Most errands require a car.
26
/100
Some Transit
- Most errands require a car.
39
/100
Bikeable
- Some errands can be accomplished on bike.
58
/100

Castle Oaks P.S. Elementary School
Elementary: Public
0.49 km
Thorndale Public School
Elementary: Public
1.91 km
Castlemore Public School
Elementary: Public
1.45 km
Claireville Public School
Elementary: Public
3.05 km
Sir Isaac Brock P.S. (Elementary)
Elementary: Public
0.31 km
Beryl Ford
Elementary: Public
0.90 km
Holy Name of Mary Secondary School
Secondary: Catholic
7.95 km
Holy Cross Catholic Academy High School
Secondary: Catholic
6.27 km
Sandalwood Heights Secondary School
Secondary: Public
6.60 km
Cardinal Ambrozic Catholic Secondary School
Secondary: Catholic
1.38 km
Castlebrooke SS Secondary School
Secondary: Public
1.59 km
St Thomas Aquinas Secondary School
Secondary: Catholic
7.24 km
-
York Lions Stadium
Ian MacDonald Blvd, Toronto ON 13.72km -
Cruickshank Park
Lawrence Ave W (Little Avenue), Toronto ON 16.15km -
Antibes Park
58 Antibes Dr (at Candle Liteway), Toronto ON M2R 3K5 18.23km
-
TD Bank Financial Group
3978 Cottrelle Blvd, Brampton ON L6P 2R1 1.86km -
Scotiabank
160 Yellow Avens Blvd (at Airport Rd.), Brampton ON L6R 0M5 5.96km -
RBC Royal Bank
12612 Hwy 50 (McEwan Drive West), Bolton ON L7E 1T6 7.6km
$
$1,049,000
- 4 bath
- 3 bed
- 1500 sqft
28 Franktown Drive North, Brampton, Ontario • L6P 3N3 • Bram East













