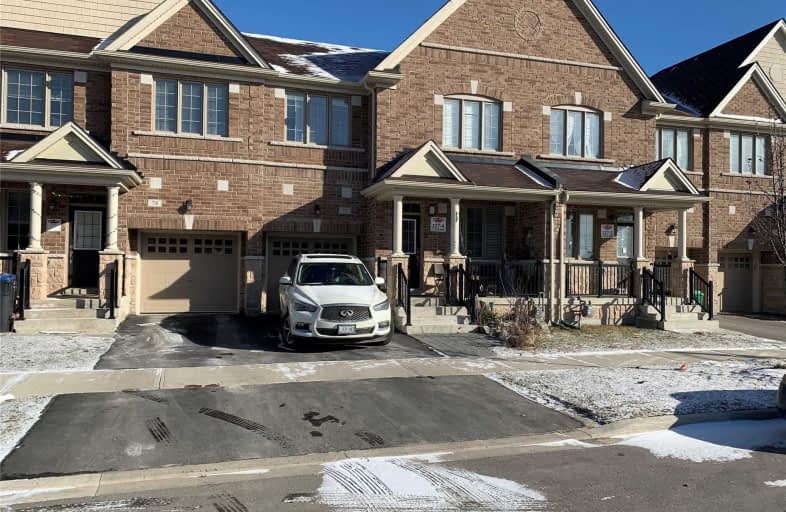
Countryside Village PS (Elementary)
Elementary: Public
0.25 km
Venerable Michael McGivney Catholic Elementary School
Elementary: Catholic
1.09 km
Carberry Public School
Elementary: Public
0.52 km
Ross Drive P.S. (Elementary)
Elementary: Public
0.72 km
Springdale Public School
Elementary: Public
1.17 km
Lougheed Middle School
Elementary: Public
0.65 km
Harold M. Brathwaite Secondary School
Secondary: Public
2.02 km
Sandalwood Heights Secondary School
Secondary: Public
3.20 km
Notre Dame Catholic Secondary School
Secondary: Catholic
4.11 km
Louise Arbour Secondary School
Secondary: Public
1.13 km
St Marguerite d'Youville Secondary School
Secondary: Catholic
0.63 km
Mayfield Secondary School
Secondary: Public
1.96 km


