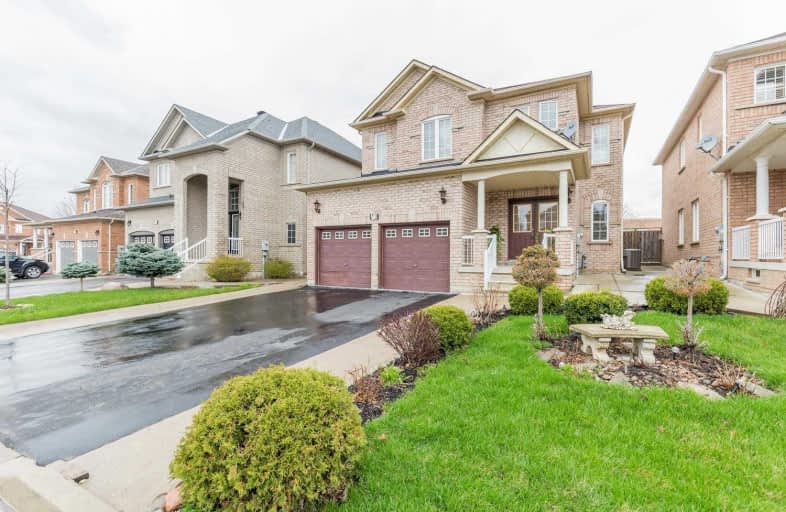
Castle Oaks P.S. Elementary School
Elementary: Public
2.65 km
Thorndale Public School
Elementary: Public
1.21 km
St. André Bessette Catholic Elementary School
Elementary: Catholic
0.65 km
Calderstone Middle Middle School
Elementary: Public
1.78 km
Claireville Public School
Elementary: Public
0.04 km
Beryl Ford
Elementary: Public
2.25 km
Holy Name of Mary Secondary School
Secondary: Catholic
5.54 km
Ascension of Our Lord Secondary School
Secondary: Catholic
5.44 km
Lincoln M. Alexander Secondary School
Secondary: Public
5.68 km
Cardinal Ambrozic Catholic Secondary School
Secondary: Catholic
2.14 km
Castlebrooke SS Secondary School
Secondary: Public
1.60 km
St Thomas Aquinas Secondary School
Secondary: Catholic
4.79 km




