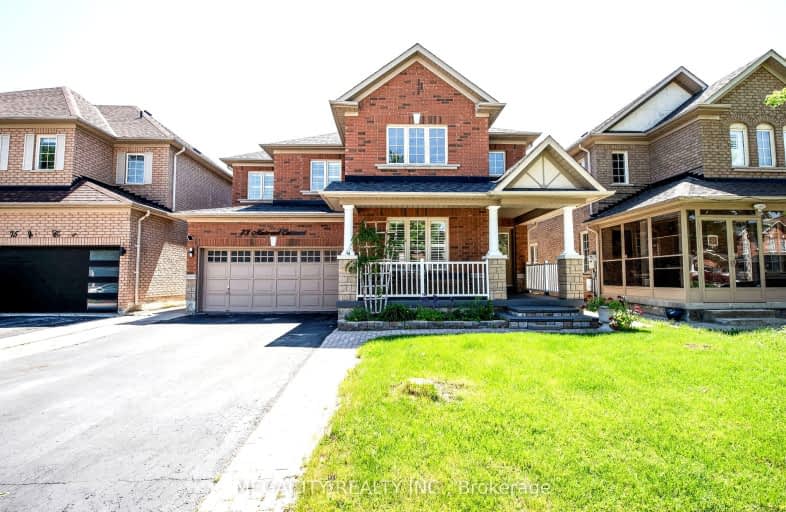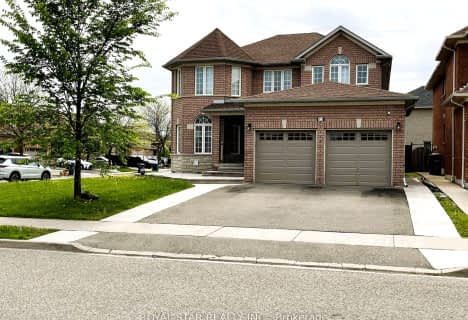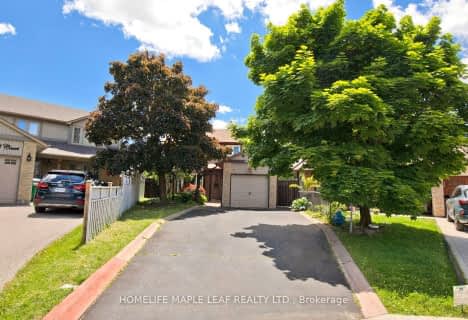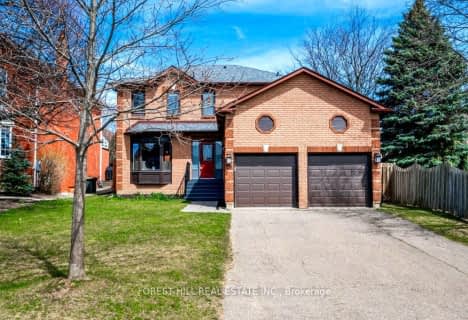Car-Dependent
- Most errands require a car.
Good Transit
- Some errands can be accomplished by public transportation.
Bikeable
- Some errands can be accomplished on bike.

Countryside Village PS (Elementary)
Elementary: PublicVenerable Michael McGivney Catholic Elementary School
Elementary: CatholicCarberry Public School
Elementary: PublicRoss Drive P.S. (Elementary)
Elementary: PublicSpringdale Public School
Elementary: PublicLougheed Middle School
Elementary: PublicHarold M. Brathwaite Secondary School
Secondary: PublicSandalwood Heights Secondary School
Secondary: PublicNotre Dame Catholic Secondary School
Secondary: CatholicLouise Arbour Secondary School
Secondary: PublicSt Marguerite d'Youville Secondary School
Secondary: CatholicMayfield Secondary School
Secondary: Public-
Danville Park
6525 Danville Rd, Mississauga ON 13.86km -
Humber Valley Parkette
282 Napa Valley Ave, Vaughan ON 13.97km -
Esther Lorrie Park
Toronto ON 15.79km
-
Scotiabank
160 Yellow Avens Blvd (at Airport Rd.), Brampton ON L6R 0M5 3.81km -
HSBC
75 Braydon Blvd, Brampton ON L6P 2S4 3.92km -
CIBC
380 Bovaird Dr E, Brampton ON L6Z 2S6 4.19km
- 6 bath
- 5 bed
- 3000 sqft
141 Sunny Meadow Boulevard, Brampton, Ontario • L6R 2H8 • Sandringham-Wellington
- 5 bath
- 4 bed
- 3500 sqft
41 Sedgegrass Way, Brampton, Ontario • L6R 3E2 • Sandringham-Wellington
- 4 bath
- 4 bed
- 2000 sqft
105 Sled Dog Road, Brampton, Ontario • L6R 0J4 • Sandringham-Wellington
- 3 bath
- 4 bed
- 2000 sqft
36 Twisted Oak Street, Brampton, Ontario • L6R 1T1 • Sandringham-Wellington
- 5 bath
- 4 bed
5 George Gray Drive, Brampton, Ontario • L6R 4A3 • Sandringham-Wellington North
- 5 bath
- 4 bed
- 2500 sqft
27 Puffin Crescent, Brampton, Ontario • L6R 4C4 • Sandringham-Wellington North
- 5 bath
- 4 bed
- 2500 sqft
4 Ripple Street, Brampton, Ontario • L6R 3S5 • Sandringham-Wellington






















