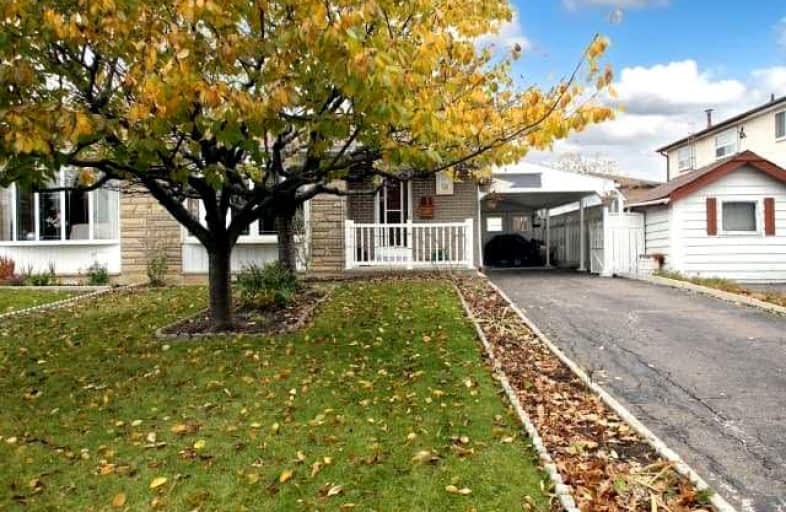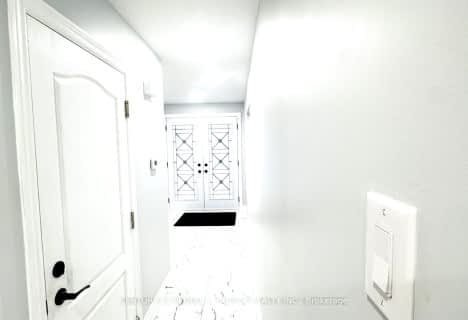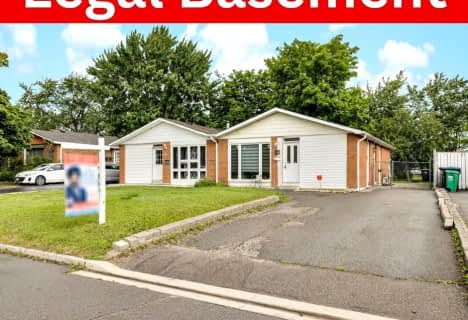
Fallingdale Public School
Elementary: Public
1.36 km
Folkstone Public School
Elementary: Public
1.46 km
Eastbourne Drive Public School
Elementary: Public
0.26 km
Dorset Drive Public School
Elementary: Public
0.73 km
Cardinal Newman Catholic School
Elementary: Catholic
0.49 km
Earnscliffe Senior Public School
Elementary: Public
0.96 km
Judith Nyman Secondary School
Secondary: Public
3.28 km
Holy Name of Mary Secondary School
Secondary: Catholic
2.36 km
Ascension of Our Lord Secondary School
Secondary: Catholic
3.19 km
Chinguacousy Secondary School
Secondary: Public
3.36 km
Bramalea Secondary School
Secondary: Public
1.31 km
St Thomas Aquinas Secondary School
Secondary: Catholic
2.40 km














