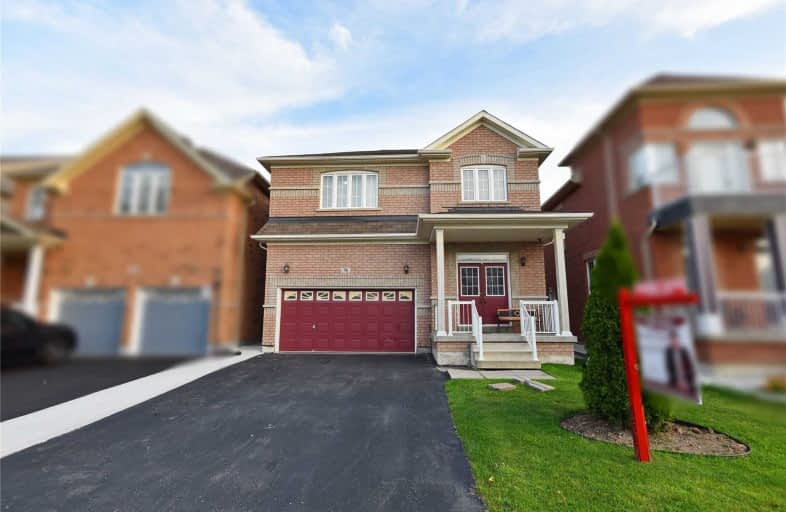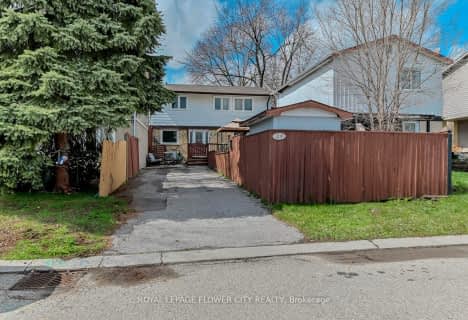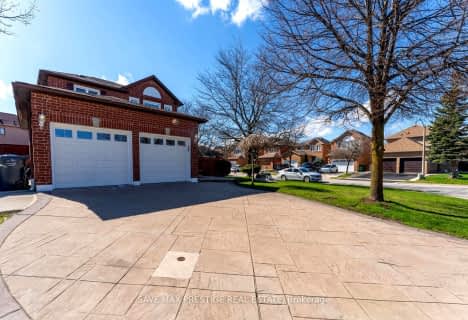
St Marguerite Bourgeoys Separate School
Elementary: Catholic
1.44 km
Harold F Loughin Public School
Elementary: Public
1.19 km
Gordon Graydon Senior Public School
Elementary: Public
0.92 km
Arnott Charlton Public School
Elementary: Public
0.65 km
St Joachim Separate School
Elementary: Catholic
0.63 km
Russell D Barber Public School
Elementary: Public
1.13 km
Archbishop Romero Catholic Secondary School
Secondary: Catholic
3.18 km
Central Peel Secondary School
Secondary: Public
1.96 km
Harold M. Brathwaite Secondary School
Secondary: Public
2.86 km
Heart Lake Secondary School
Secondary: Public
2.35 km
North Park Secondary School
Secondary: Public
1.06 km
Notre Dame Catholic Secondary School
Secondary: Catholic
1.65 km














