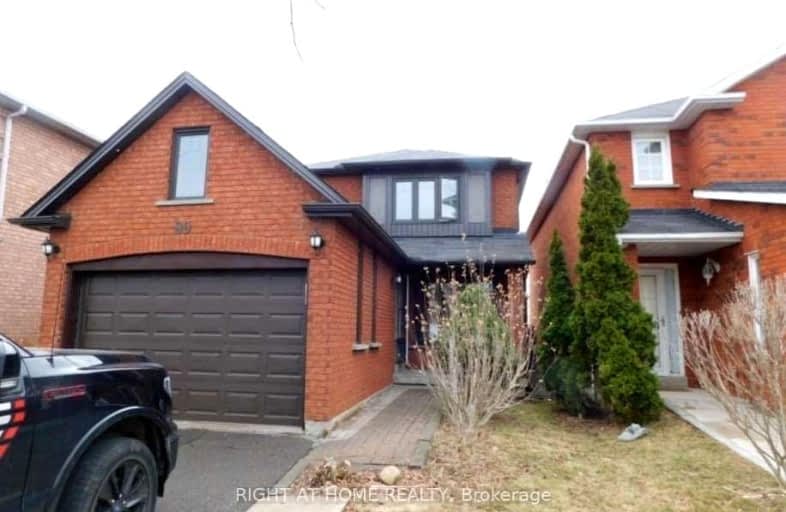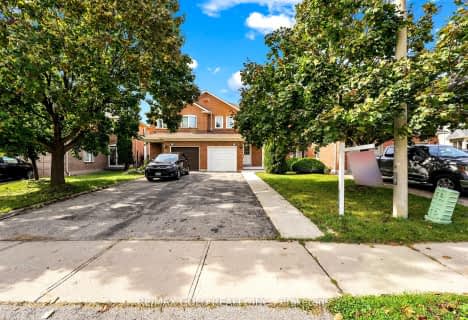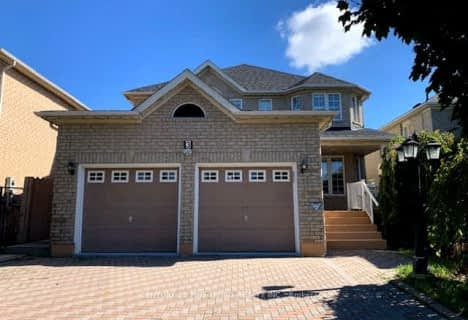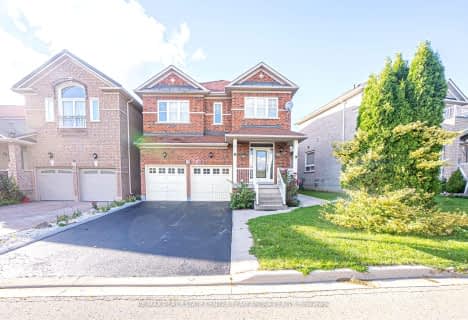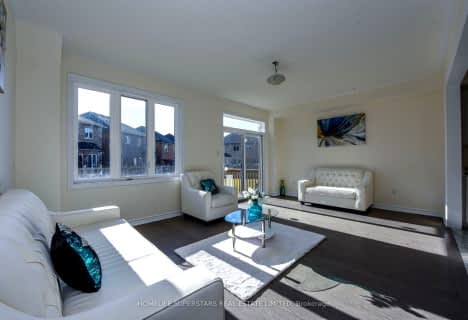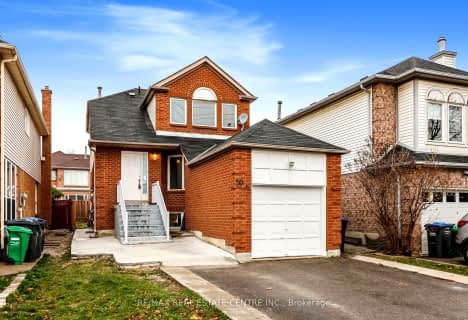Somewhat Walkable
- Some errands can be accomplished on foot.
Good Transit
- Some errands can be accomplished by public transportation.
Bikeable
- Some errands can be accomplished on bike.

Pauline Vanier Catholic Elementary School
Elementary: CatholicRay Lawson
Elementary: PublicMorton Way Public School
Elementary: PublicHickory Wood Public School
Elementary: PublicCopeland Public School
Elementary: PublicRoberta Bondar Public School
Elementary: PublicPeel Alternative North
Secondary: PublicÉcole secondaire Jeunes sans frontières
Secondary: PublicÉSC Sainte-Famille
Secondary: CatholicPeel Alternative North ISR
Secondary: PublicSt Augustine Secondary School
Secondary: CatholicBrampton Centennial Secondary School
Secondary: Public-
Meadowvale Conservation Area
1081 Old Derry Rd W (2nd Line), Mississauga ON L5B 3Y3 2.41km -
Fairwind Park
181 Eglinton Ave W, Mississauga ON L5R 0E9 8.64km -
Manor Hill Park
Ontario 8.69km
-
TD Bank Financial Group
9435 Mississauga Rd, Brampton ON L6X 0Z8 5.31km -
Scotiabank
284 Queen St E (at Hansen Rd.), Brampton ON L6V 1C2 5.98km -
TD Bank Financial Group
20 Milverton Dr, Mississauga ON L5R 3G2 6.76km
- 3 bath
- 3 bed
- 1500 sqft
6962 Elliott Parliament Street, Mississauga, Ontario • L5W 1B7 • Meadowvale Village
- 4 bath
- 3 bed
6873 Shade House Court, Mississauga, Ontario • L5W 1C3 • Meadowvale Village
- 4 bath
- 3 bed
- 1500 sqft
7138 Village Walk, Mississauga, Ontario • L5W 1X2 • Meadowvale Village
- 4 bath
- 3 bed
1787 Samuelson Circle, Mississauga, Ontario • L5N 7Z6 • Meadowvale Village
