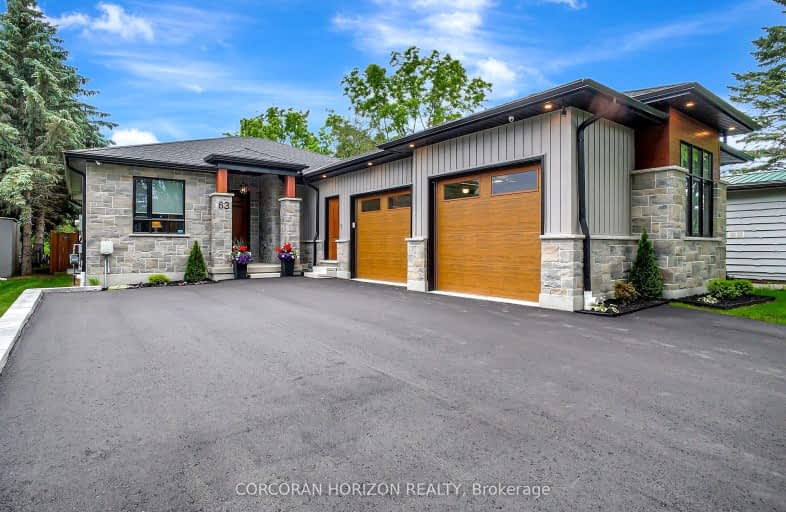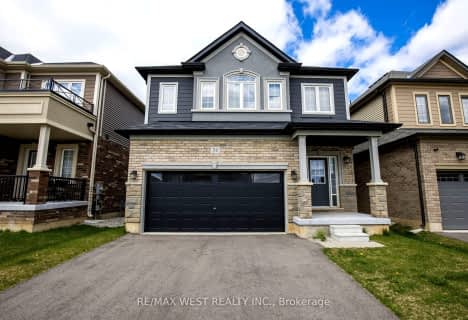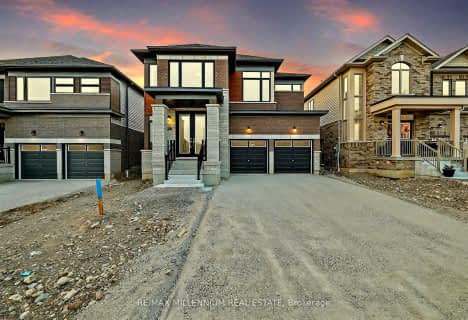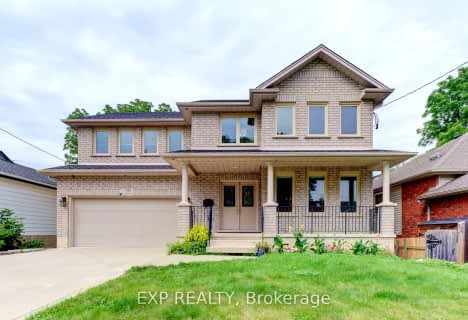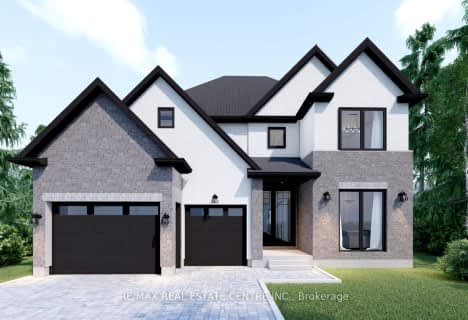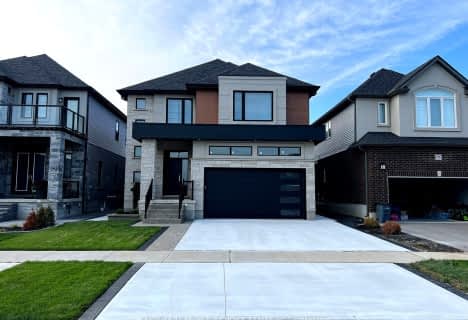Car-Dependent
- Almost all errands require a car.
Somewhat Bikeable
- Most errands require a car.

Holy Family School
Elementary: CatholicParis Central Public School
Elementary: PublicSt. Theresa School
Elementary: CatholicSacred Heart Catholic Elementary School
Elementary: CatholicNorth Ward School
Elementary: PublicCobblestone Elementary School
Elementary: PublicW Ross Macdonald Provincial Secondary School
Secondary: ProvincialTollgate Technological Skills Centre Secondary School
Secondary: PublicParis District High School
Secondary: PublicSt John's College
Secondary: CatholicBrantford Collegiate Institute and Vocational School
Secondary: PublicAssumption College School School
Secondary: Catholic-
Bean Park
Spencer St (at Race St.), Paris ON 1.28km -
Simply Grand Dog Park
8 Green Lane (Willow St.), Paris ON N3L 3E1 3.16km -
Waterworks Park
Brantford ON 8.58km
-
Your Neighbourhood Credit Union
75 Grand River St N, Paris ON N3L 2M3 1.45km -
RBC Royal Bank
300 King George Rd (King George Road), Brantford ON N3R 5L8 8.72km -
CIBC
113 King St E (Maple Ave. S.), Burford ON N0E 1A0 9.25km
