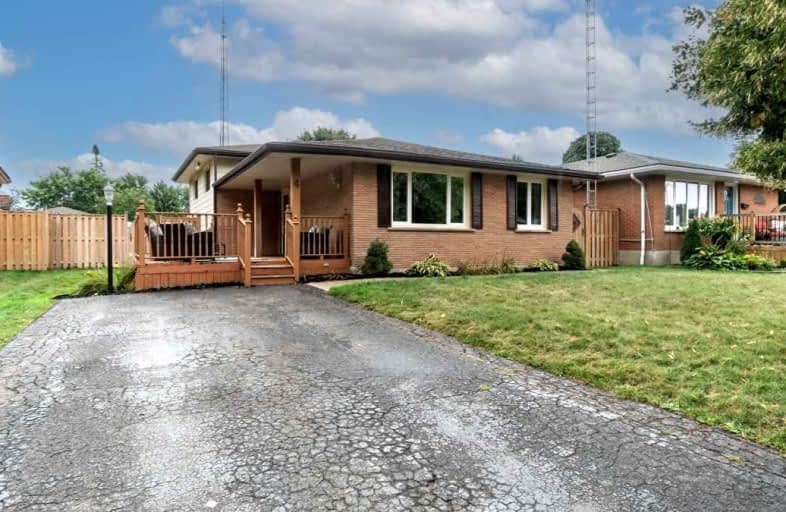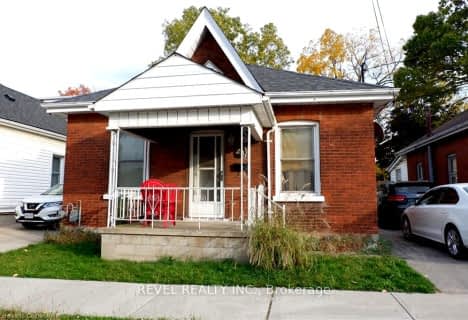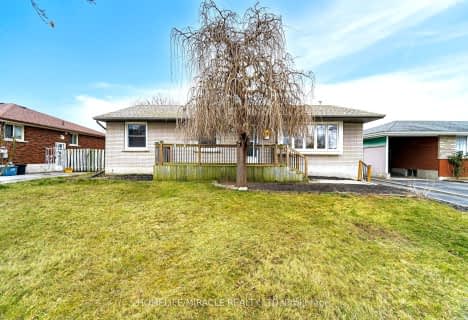
St. Patrick School
Elementary: Catholic
0.81 km
Greenbrier Public School
Elementary: Public
0.79 km
Centennial-Grand Woodlands School
Elementary: Public
0.27 km
St. Leo School
Elementary: Catholic
1.14 km
St. Pius X Catholic Elementary School
Elementary: Catholic
1.07 km
Cedarland Public School
Elementary: Public
1.23 km
St. Mary Catholic Learning Centre
Secondary: Catholic
4.11 km
Grand Erie Learning Alternatives
Secondary: Public
2.97 km
Tollgate Technological Skills Centre Secondary School
Secondary: Public
1.79 km
St John's College
Secondary: Catholic
2.26 km
North Park Collegiate and Vocational School
Secondary: Public
0.73 km
Brantford Collegiate Institute and Vocational School
Secondary: Public
3.45 km














