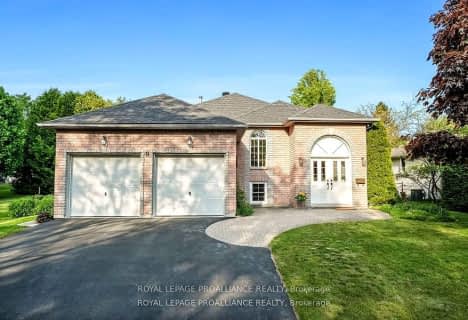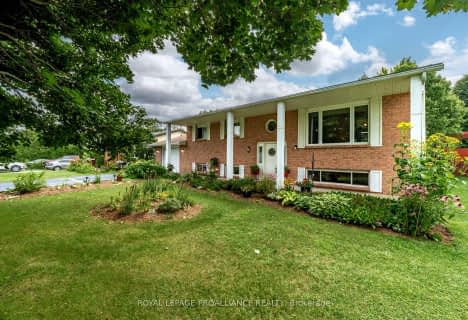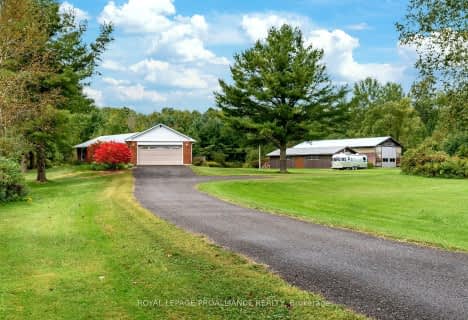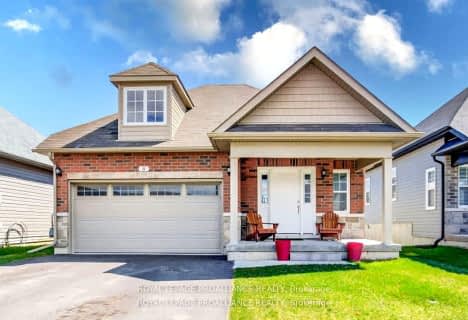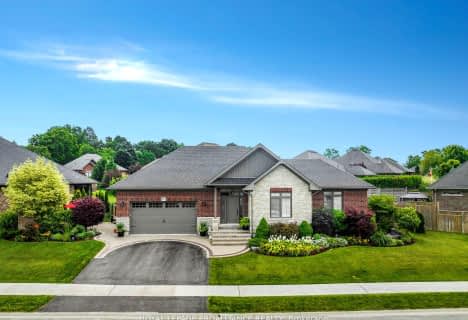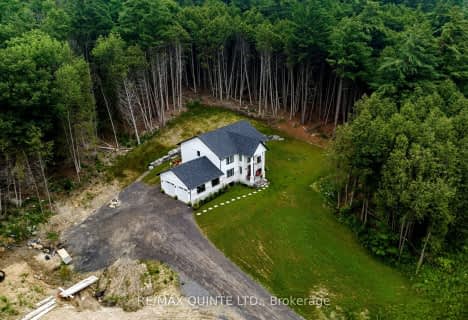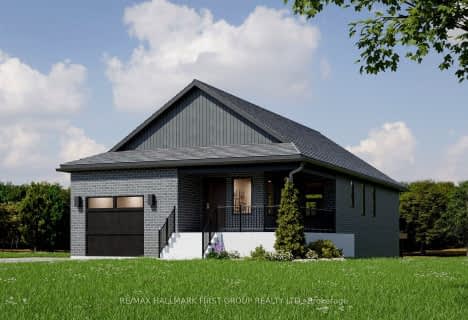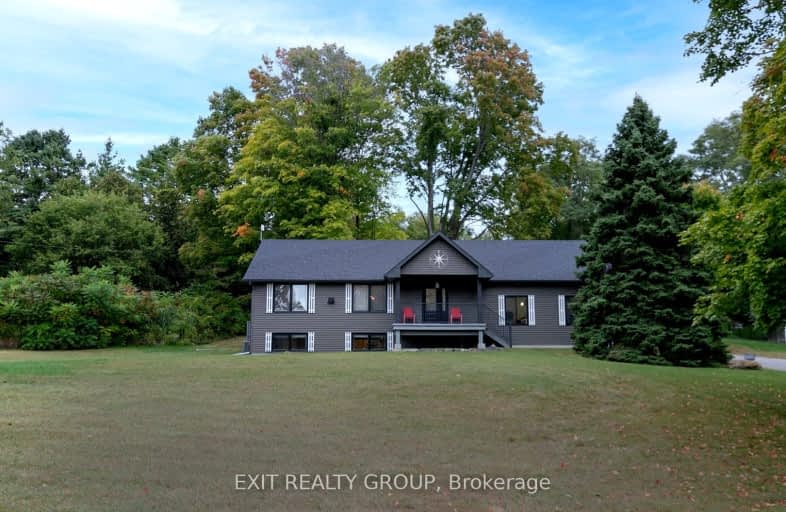
Car-Dependent
- Almost all errands require a car.
Somewhat Bikeable
- Most errands require a car.

Colborne School
Elementary: PublicSmithfield Public School
Elementary: PublicSpring Valley Public School
Elementary: PublicNorthumberland Hills Public School
Elementary: PublicMurray Centennial Public School
Elementary: PublicBrighton Public School
Elementary: PublicÉcole secondaire publique Marc-Garneau
Secondary: PublicSt Paul Catholic Secondary School
Secondary: CatholicCampbellford District High School
Secondary: PublicTrenton High School
Secondary: PublicBayside Secondary School
Secondary: PublicEast Northumberland Secondary School
Secondary: Public-
Presqu'ile Provincial Park
328 Presqu'ile Pky, Brighton ON K0K 1H0 3.39km -
Memorial Park
Main St (Main & Proctor), Brighton ON 3.52km -
Proctor Park Conservation Area
96 Young St, Brighton ON K0K 1H0 3.74km
-
CIBC
48 Main St, Brighton ON K0K 1H0 3.55km -
BMO Bank of Montreal
1 Main St, Brighton ON K0K 1H0 3.62km -
TD Bank Financial Group
14 Main St, Brighton ON K0K 1H0 3.63km




