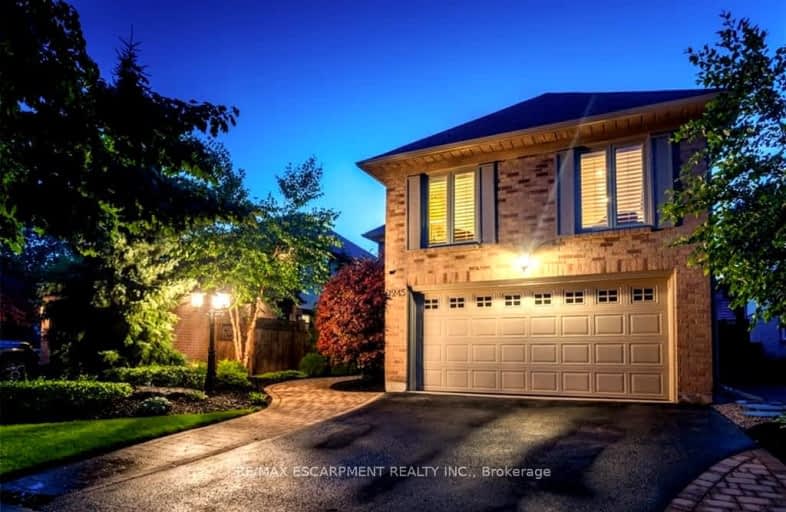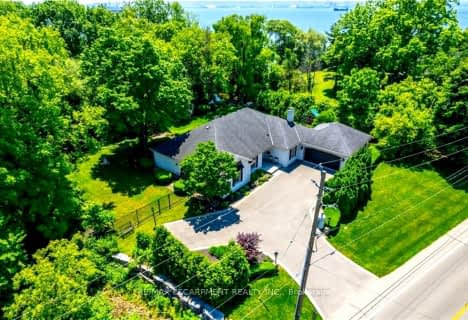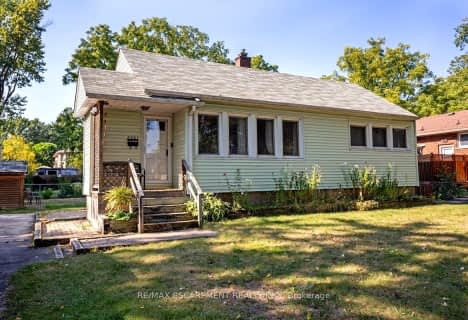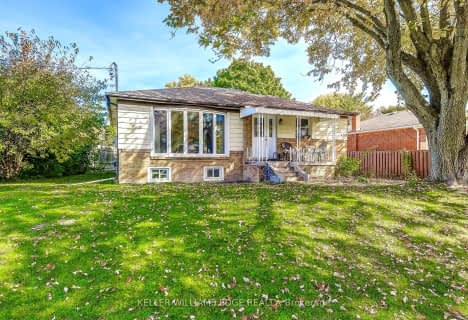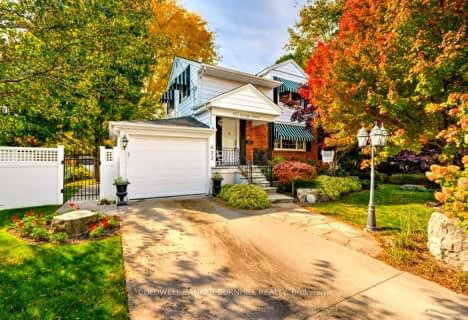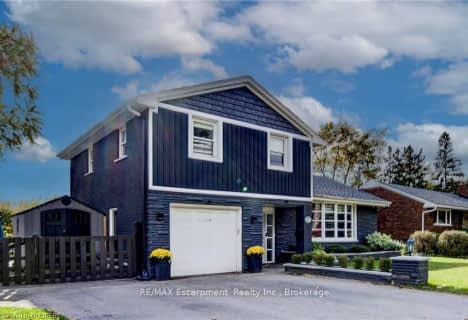Somewhat Walkable
- Some errands can be accomplished on foot.
Good Transit
- Some errands can be accomplished by public transportation.
Bikeable
- Some errands can be accomplished on bike.

Kings Road Public School
Elementary: PublicÉcole élémentaire Renaissance
Elementary: PublicÉÉC Saint-Philippe
Elementary: CatholicBurlington Central Elementary School
Elementary: PublicSt Johns Separate School
Elementary: CatholicCentral Public School
Elementary: PublicGary Allan High School - Bronte Creek
Secondary: PublicThomas Merton Catholic Secondary School
Secondary: CatholicGary Allan High School - Burlington
Secondary: PublicBurlington Central High School
Secondary: PublicM M Robinson High School
Secondary: PublicAssumption Roman Catholic Secondary School
Secondary: Catholic-
Spencer Smith Park
1400 Lakeshore Rd (Maple), Burlington ON L7S 1Y2 1.23km -
Port Nelson Park
3000 Lakeshore Rd, Burlington ON 2.92km -
Kerns Park
1801 Kerns Rd, Burlington ON 3.05km
-
Healthcare and Municipal Employees Credit Union
426 Brant St, Burlington ON L7R 2G2 1.13km -
TD Bank Financial Group
596 Plains Rd E (King Rd.), Burlington ON L7T 2E7 1.76km -
DUCA Financial Services Credit Union Ltd
2017 Mount Forest Dr, Burlington ON L7P 1H4 2.61km
- 4 bath
- 5 bed
- 2000 sqft
1771 Heather Hills Drive, Burlington, Ontario • L7P 2Z1 • Tyandaga
- 3 bath
- 4 bed
- 1500 sqft
1863 Heather Hills Drive, Burlington, Ontario • L7P 2Z1 • Tyandaga
- 3 bath
- 4 bed
- 1500 sqft
1891 Heather Hills Drive, Burlington, Ontario • L7P 2Z1 • Tyandaga
