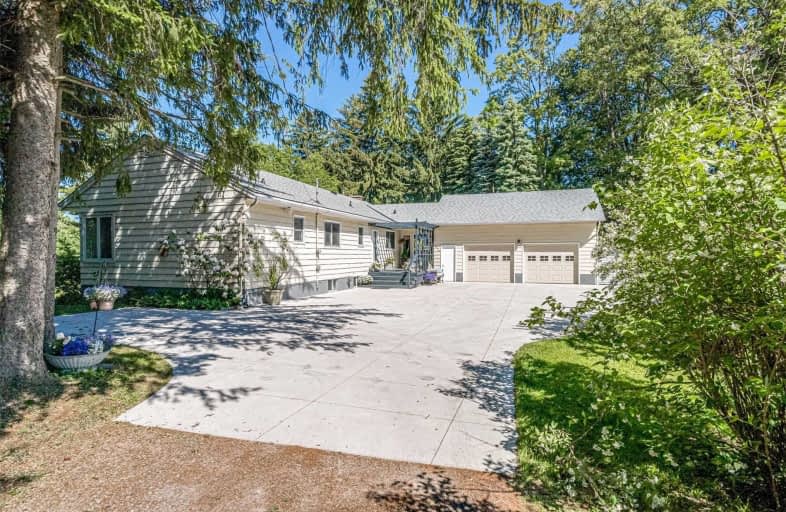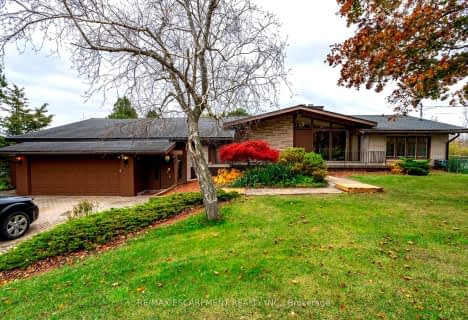
Aldershot Elementary School
Elementary: PublicSt. Thomas Catholic Elementary School
Elementary: CatholicMary Hopkins Public School
Elementary: PublicHoly Rosary Separate School
Elementary: CatholicAllan A Greenleaf Elementary
Elementary: PublicGuy B Brown Elementary Public School
Elementary: PublicÉcole secondaire Georges-P-Vanier
Secondary: PublicAldershot High School
Secondary: PublicM M Robinson High School
Secondary: PublicSir John A Macdonald Secondary School
Secondary: PublicWaterdown District High School
Secondary: PublicWestdale Secondary School
Secondary: Public- 4 bath
- 3 bed
- 1500 sqft
60 Atkinson Boulevard, Hamilton, Ontario • L9H 7A7 • Pleasant View












