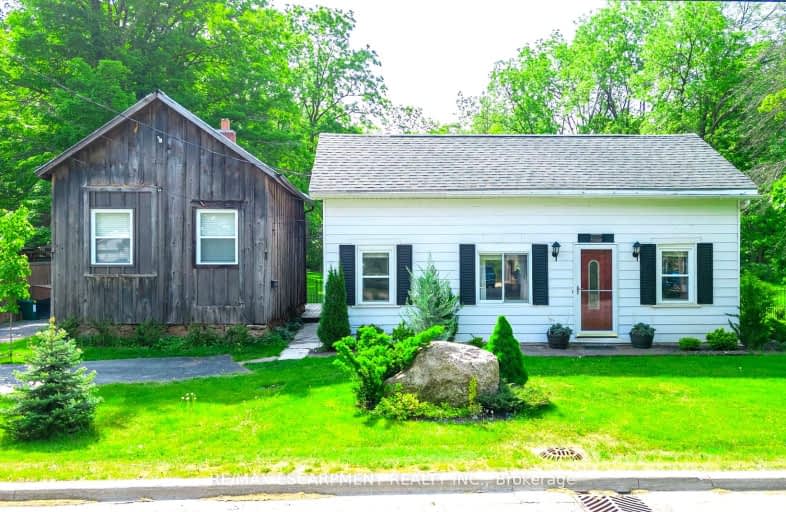
Video Tour
Car-Dependent
- Almost all errands require a car.
7
/100
No Nearby Transit
- Almost all errands require a car.
0
/100
Somewhat Bikeable
- Most errands require a car.
34
/100

Millgrove Public School
Elementary: Public
9.66 km
Flamborough Centre School
Elementary: Public
7.10 km
Our Lady of Mount Carmel Catholic Elementary School
Elementary: Catholic
4.75 km
Kilbride Public School
Elementary: Public
0.70 km
Balaclava Public School
Elementary: Public
4.85 km
Guardian Angels Catholic Elementary School
Elementary: Catholic
8.99 km
E C Drury/Trillium Demonstration School
Secondary: Provincial
11.57 km
Ernest C Drury School for the Deaf
Secondary: Provincial
11.83 km
Gary Allan High School - Milton
Secondary: Public
11.71 km
Milton District High School
Secondary: Public
10.89 km
Jean Vanier Catholic Secondary School
Secondary: Catholic
9.92 km
Waterdown District High School
Secondary: Public
10.10 km
-
Lowville Park
6207 Guelph Line, Burlington ON L7P 3N9 3.26km -
Rattlesnake Point
7200 Appleby Line, Milton ON L9E 0M9 6.03km -
Hilton Falls Conservation Area
4985 Campbellville Side Rd, Milton ON L0P 1B0 9.5km
-
BMO Bank of Montreal
1035 Bronte St S, Milton ON L9T 8X3 10km -
TD Canada Trust Branch and ATM
1045 Bronte St S, Milton ON L9T 8X3 10.05km -
Access Cash Canada
4515 Dundas St, Burlington ON L7M 5B4 10.62km

