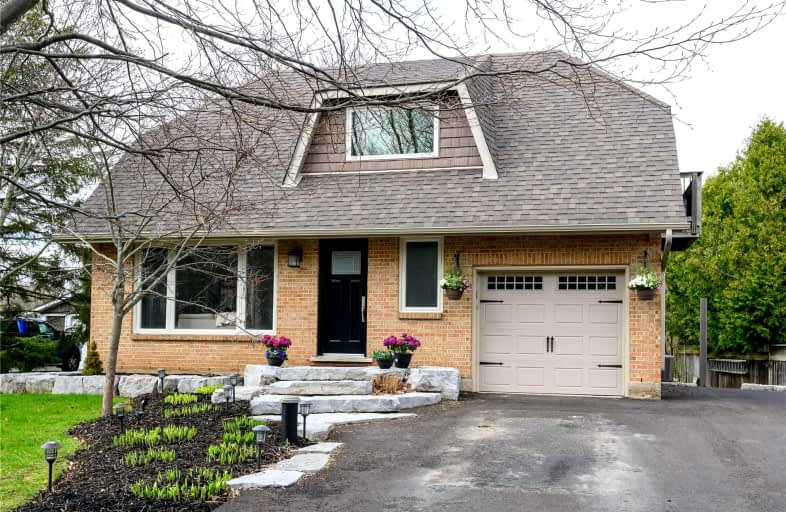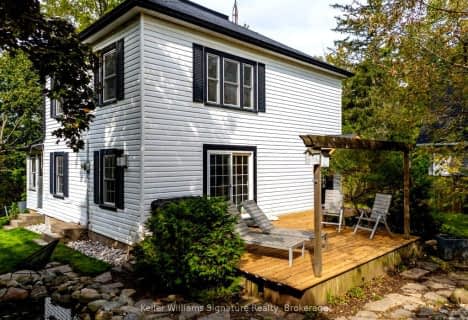Sold on May 09, 2022
Note: Property is not currently for sale or for rent.

-
Type: Detached
-
Style: 2-Storey
-
Lot Size: 66 x 132.9 Feet
-
Age: 31-50 years
-
Taxes: $3,578 per year
-
Days on Site: 4 Days
-
Added: May 05, 2022 (4 days on market)
-
Updated:
-
Last Checked: 3 months ago
-
MLS®#: W5604680
-
Listed By: Royal lepage burloak real estate services, brokerage
Move-In Ready 2-Stry W/3 Beds, Fin Bsmnt, & Lots Of Updates In Heart Of Kilbride On Picturesque Lot O/L Greenspace. Updates Incl Both Baths, Fin Bsmnt, Furnace, Ac, Wndws, Ext. Doors Incl Sliders, Water System Incl Water Softener, Ro System & Tankless Water Heater, Pot Lights, Light Fxtrs, Paint, Siding, Soffits, Fascia, Landscaping Front & Back, Asphalt Dble Drive & More. Also, Hw Flrs On Main, Cork In Bsmnt, Fenced Yard, Grge W/Ins Entry & Parking For 5+.
Extras
Inclusions: Fridge, Stove (As-Is), Dw, Washer, Dryer, All Elfs Including Ceiling Fan, All Window Coverings, Blinds, Curtains, Rods, Agdo & 2 Remotes. Exclusions: Iron Embers Firepit, Tv & Wallmount In Basement.
Property Details
Facts for 2037 Kilbride Street, Burlington
Status
Days on Market: 4
Last Status: Sold
Sold Date: May 09, 2022
Closed Date: Jul 14, 2022
Expiry Date: Aug 05, 2022
Sold Price: $1,235,000
Unavailable Date: May 09, 2022
Input Date: May 05, 2022
Prior LSC: Listing with no contract changes
Property
Status: Sale
Property Type: Detached
Style: 2-Storey
Age: 31-50
Area: Burlington
Community: Rural Burlington
Availability Date: Flexible
Inside
Bedrooms: 3
Bathrooms: 2
Kitchens: 1
Rooms: 7
Den/Family Room: No
Air Conditioning: Central Air
Fireplace: No
Washrooms: 2
Building
Basement: Finished
Basement 2: Full
Heat Type: Forced Air
Heat Source: Gas
Exterior: Brick
Exterior: Vinyl Siding
Water Supply Type: Drilled Well
Water Supply: Well
Special Designation: Unknown
Parking
Driveway: Pvt Double
Garage Spaces: 1
Garage Type: Attached
Covered Parking Spaces: 5
Total Parking Spaces: 6
Fees
Tax Year: 2021
Tax Legal Description: Lt 15 N Thomas St, Pl 13 City Of Burlington
Taxes: $3,578
Highlights
Feature: Clear View
Feature: Fenced Yard
Feature: Level
Feature: Park
Feature: School
Feature: Wooded/Treed
Land
Cross Street: Kilbride St & Cedar
Municipality District: Burlington
Fronting On: North
Pool: None
Sewer: Septic
Lot Depth: 132.9 Feet
Lot Frontage: 66 Feet
Acres: < .50
Additional Media
- Virtual Tour: https://myvisuallistings.com/vtnb/325851
Rooms
Room details for 2037 Kilbride Street, Burlington
| Type | Dimensions | Description |
|---|---|---|
| Kitchen Ground | 3.43 x 3.43 | Stainless Steel Appl, Breakfast Bar, Sliding Doors |
| Living Ground | 4.11 x 4.72 | Hardwood Floor, Pot Lights |
| Dining Ground | 3.05 x 4.11 | Hardwood Floor, Pot Lights, Sliding Doors |
| Bathroom Ground | - | 2 Pc Bath |
| Prim Bdrm 2nd | 3.10 x 4.39 | Broadloom, His/Hers Closets, Balcony |
| Bathroom 2nd | - | 4 Pc Bath, Heated Floor |
| 2nd Br 2nd | 2.67 x 4.50 | Broadloom |
| 3rd Br 2nd | 2.62 x 3.53 | Broadloom |
| Rec Bsmt | 3.81 x 5.00 | Cork Floor, Pot Lights, Large Window |
| Office Bsmt | 2.44 x 3.51 | Cork Floor, Pot Lights, Large Window |
| Laundry Bsmt | - | |
| Utility Bsmt | - |
| XXXXXXXX | XXX XX, XXXX |
XXXX XXX XXXX |
$X,XXX,XXX |
| XXX XX, XXXX |
XXXXXX XXX XXXX |
$X,XXX,XXX |
| XXXXXXXX XXXX | XXX XX, XXXX | $1,235,000 XXX XXXX |
| XXXXXXXX XXXXXX | XXX XX, XXXX | $1,199,900 XXX XXXX |

Flamborough Centre School
Elementary: PublicOur Lady of Mount Carmel Catholic Elementary School
Elementary: CatholicKilbride Public School
Elementary: PublicBalaclava Public School
Elementary: PublicGuardian Angels Catholic Elementary School
Elementary: CatholicQueen of Heaven Elementary Catholic School
Elementary: CatholicE C Drury/Trillium Demonstration School
Secondary: ProvincialErnest C Drury School for the Deaf
Secondary: ProvincialGary Allan High School - Milton
Secondary: PublicMilton District High School
Secondary: PublicJean Vanier Catholic Secondary School
Secondary: CatholicWaterdown District High School
Secondary: Public- 3 bath
- 3 bed
- 1500 sqft
6123 Guelph Line, Burlington, Ontario • L7P 0A6 • Rural Burlington



