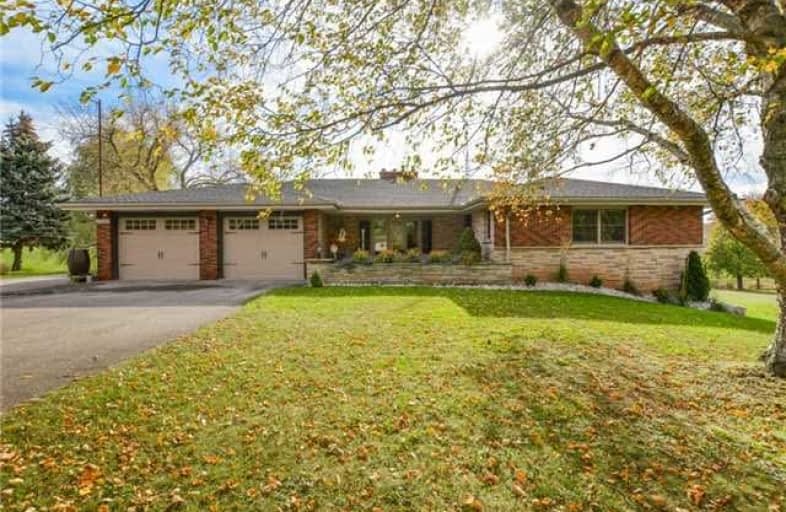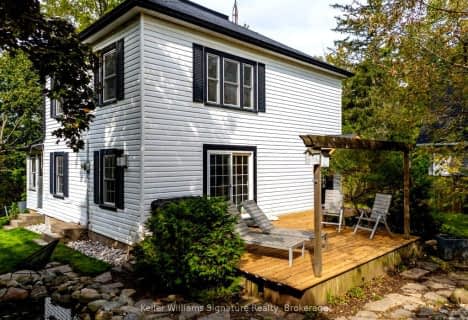Sold on Mar 15, 2018
Note: Property is not currently for sale or for rent.

-
Type: Detached
-
Style: Bungalow
-
Size: 1500 sqft
-
Lot Size: 400 x 200 Feet
-
Age: 31-50 years
-
Taxes: $6,221 per year
-
Days on Site: 97 Days
-
Added: Sep 07, 2019 (3 months on market)
-
Updated:
-
Last Checked: 3 months ago
-
MLS®#: W4003036
-
Listed By: Keller williams edge realty, brokerage, brokerage
Prestigiously Renovated 3+1 Family Home Situated On Just Over 1.8 Acres Of Land Surrounded By Rolling Hills And Farm Lands. Conveniently Located A Short Drive To The Qew & Amenities. Separate Entrance To Ll W/ Kitchen Perfect For An Inlaw Suite. Large Working Shed In Yard.
Extras
Deposit: $75,000 Inclusions: All Elf, Built-In Stove, Dishwasher, Microwave, 2 Fridges, Washer, Dryer, Wardrobe, Bracket, All W/C Exclusions: Tv, W/C In Kitchen
Property Details
Facts for 2080 Britannia Road, Burlington
Status
Days on Market: 97
Last Status: Sold
Sold Date: Mar 15, 2018
Closed Date: Jun 15, 2018
Expiry Date: Mar 17, 2018
Sold Price: $1,195,000
Unavailable Date: Mar 15, 2018
Input Date: Dec 07, 2017
Property
Status: Sale
Property Type: Detached
Style: Bungalow
Size (sq ft): 1500
Age: 31-50
Area: Burlington
Community: Rural Burlington
Availability Date: Tbd
Assessment Amount: $783,750
Assessment Year: 2017
Inside
Bedrooms: 3
Bedrooms Plus: 1
Bathrooms: 3
Kitchens: 1
Kitchens Plus: 1
Rooms: 7
Den/Family Room: No
Air Conditioning: Central Air
Fireplace: Yes
Laundry Level: Main
Central Vacuum: Y
Washrooms: 3
Building
Basement: Finished
Basement 2: Sep Entrance
Heat Type: Forced Air
Heat Source: Gas
Exterior: Brick
Elevator: N
UFFI: No
Water Supply Type: Drilled Well
Water Supply: Well
Special Designation: Unknown
Other Structures: Workshop
Retirement: N
Parking
Driveway: Private
Garage Spaces: 2
Garage Type: Attached
Covered Parking Spaces: 10
Total Parking Spaces: 12
Fees
Tax Year: 2017
Tax Legal Description: Pt Lt5, Con 2Ns, As In 850084 Burlington/Nelson Tw
Taxes: $6,221
Highlights
Feature: Clear View
Feature: Golf
Feature: Grnbelt/Conserv
Feature: Rolling
Feature: School Bus Route
Feature: Wooded/Treed
Land
Cross Street: Britannia & Cedar Sp
Municipality District: Burlington
Fronting On: South
Parcel Number: 07204009
Pool: None
Sewer: Septic
Lot Depth: 200 Feet
Lot Frontage: 400 Feet
Acres: .50-1.99
Zoning: Res
Rooms
Room details for 2080 Britannia Road, Burlington
| Type | Dimensions | Description |
|---|---|---|
| Living Main | 6.06 x 4.04 | |
| Dining Main | 6.35 x 4.15 | |
| Kitchen Main | 3.89 x 4.15 | |
| Laundry Main | 2.14 x 4.15 | |
| Master Main | 4.29 x 4.28 | |
| Br Main | 4.29 x 3.07 | |
| Br Main | 5.01 x 3.67 | |
| Rec Lower | 8.82 x 8.31 | |
| Br Lower | 5.44 x 3.58 | |
| Kitchen Lower | 3.39 x 3.88 | |
| Utility Lower | 3.54 x 1.88 |
| XXXXXXXX | XXX XX, XXXX |
XXXX XXX XXXX |
$X,XXX,XXX |
| XXX XX, XXXX |
XXXXXX XXX XXXX |
$X,XXX,XXX | |
| XXXXXXXX | XXX XX, XXXX |
XXXXXXX XXX XXXX |
|
| XXX XX, XXXX |
XXXXXX XXX XXXX |
$X,XXX,XXX |
| XXXXXXXX XXXX | XXX XX, XXXX | $1,195,000 XXX XXXX |
| XXXXXXXX XXXXXX | XXX XX, XXXX | $1,319,000 XXX XXXX |
| XXXXXXXX XXXXXXX | XXX XX, XXXX | XXX XXXX |
| XXXXXXXX XXXXXX | XXX XX, XXXX | $1,398,000 XXX XXXX |

Flamborough Centre School
Elementary: PublicOur Lady of Mount Carmel Catholic Elementary School
Elementary: CatholicKilbride Public School
Elementary: PublicMary Hopkins Public School
Elementary: PublicAllan A Greenleaf Elementary
Elementary: PublicGuardian Angels Catholic Elementary School
Elementary: CatholicM M Robinson High School
Secondary: PublicMilton District High School
Secondary: PublicNotre Dame Roman Catholic Secondary School
Secondary: CatholicJean Vanier Catholic Secondary School
Secondary: CatholicWaterdown District High School
Secondary: PublicDr. Frank J. Hayden Secondary School
Secondary: Public- 3 bath
- 3 bed
- 1500 sqft
6123 Guelph Line, Burlington, Ontario • L7P 0A6 • Rural Burlington



