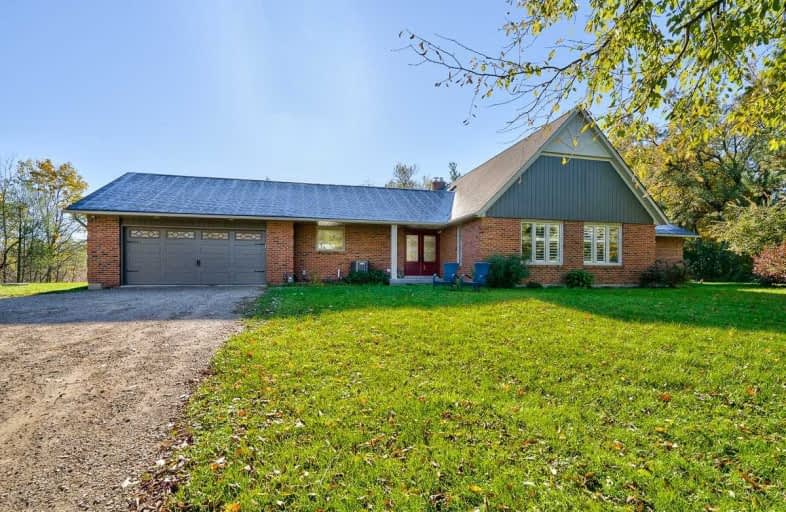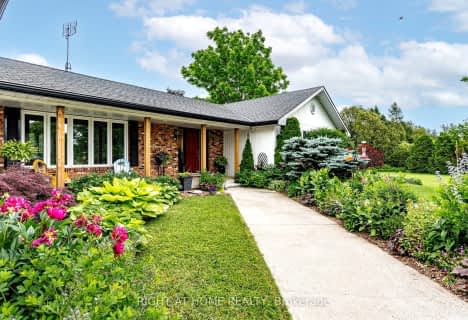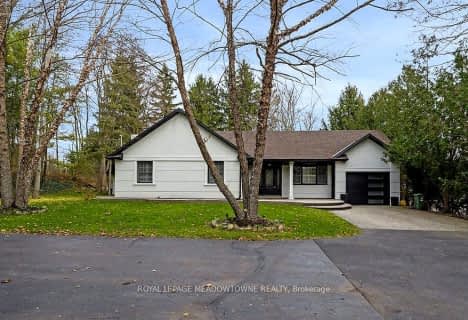
Flamborough Centre School
Elementary: Public
7.08 km
Our Lady of Mount Carmel Catholic Elementary School
Elementary: Catholic
5.08 km
Kilbride Public School
Elementary: Public
0.58 km
Balaclava Public School
Elementary: Public
5.17 km
Guardian Angels Catholic Elementary School
Elementary: Catholic
8.92 km
Queen of Heaven Elementary Catholic School
Elementary: Catholic
8.93 km
E C Drury/Trillium Demonstration School
Secondary: Provincial
11.40 km
Gary Allan High School - Milton
Secondary: Public
11.54 km
Milton District High School
Secondary: Public
10.71 km
Notre Dame Roman Catholic Secondary School
Secondary: Catholic
9.89 km
Jean Vanier Catholic Secondary School
Secondary: Catholic
9.68 km
Waterdown District High School
Secondary: Public
10.03 km






