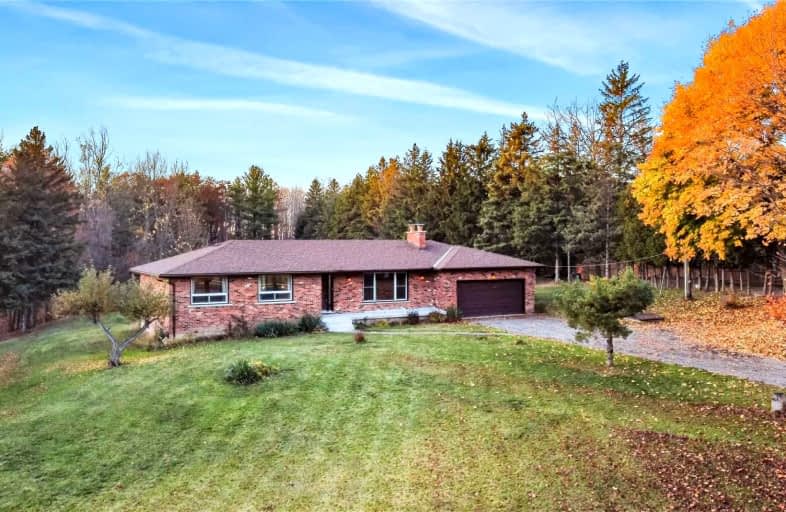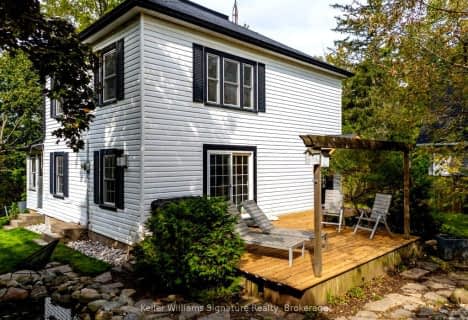Sold on Dec 03, 2022
Note: Property is not currently for sale or for rent.

-
Type: Detached
-
Style: Bungalow
-
Lot Size: 162.63 x 496.43 Feet
-
Age: No Data
-
Taxes: $6,071 per year
-
Days on Site: 4 Days
-
Added: Nov 29, 2022 (4 days on market)
-
Updated:
-
Last Checked: 3 months ago
-
MLS®#: W5839336
-
Listed By: Re/max hallmark realty ltd., brokerage
You've Found It! 2125 Britannia Rd Is Your Ticket To Country Living With City Accessibility! Located In Beautiful Burlington And Situated On A Generous 2.35 Acres, With A Mix Of Cleared And Treed Land This Property Will Have You Saying Home Sweet Home. Awaiting Your Personal Touch This Is Your Chance To Renovate, Expand, Or Build Your Dream Home Whether You're Upsizing, Downsizing Or Just Need A Change Of Scenery! With Coloured Foliage In The Fall, Snow-Topped Branches In The Winter, And Budding Leaves In The Springtime, You'll Have Picturesque Views All Year Round! This Well-Maintained Home With Double Car Attached Garage Boasts An Oversized Living Room, A Convenient Mudroom, Well-Appointed Bedrooms, And Large Windows Throughout. Entertain On The Large Patio (With A Built-In Brick Oven)! The Finished Basement Offers Ample Additional Living Space With An Oversized Family Room And Large Rec Room, Plus An Abundant Amount Of Storage Space!
Extras
Cogeco Wiring Up To The House And Natural Gas Is Installed. Enjoy The Peace Of Country Living Like Hikes, Country Drives, And Cycling With The Convenience Of Shops, Restaurants, And Entertainment Just Minutes Away.
Property Details
Facts for 2125 Britannia Road, Burlington
Status
Days on Market: 4
Last Status: Sold
Sold Date: Dec 03, 2022
Closed Date: Mar 30, 2023
Expiry Date: Mar 30, 2023
Sold Price: $1,390,000
Unavailable Date: Dec 03, 2022
Input Date: Nov 29, 2022
Prior LSC: Listing with no contract changes
Property
Status: Sale
Property Type: Detached
Style: Bungalow
Area: Burlington
Community: Rural Burlington
Availability Date: 30/45/60
Inside
Bedrooms: 3
Bathrooms: 2
Kitchens: 1
Rooms: 7
Den/Family Room: No
Air Conditioning: Central Air
Fireplace: Yes
Washrooms: 2
Building
Basement: Finished
Heat Type: Forced Air
Heat Source: Gas
Exterior: Brick
Water Supply: Well
Special Designation: Unknown
Parking
Driveway: Private
Garage Spaces: 2
Garage Type: Attached
Covered Parking Spaces: 8
Total Parking Spaces: 10
Fees
Tax Year: 2022
Tax Legal Description: Ptlt6, Con2Ns, As In 286795; Burlington/Nelson Tw
Taxes: $6,071
Land
Cross Street: Britannia And Cedar
Municipality District: Burlington
Fronting On: North
Pool: None
Sewer: Septic
Lot Depth: 496.43 Feet
Lot Frontage: 162.63 Feet
Lot Irregularities: Widens To 296.41 At R
Acres: 2-4.99
Rooms
Room details for 2125 Britannia Road, Burlington
| Type | Dimensions | Description |
|---|---|---|
| Foyer Main | - | Double Closet, Closet, Broadloom |
| Living Main | 4.30 x 6.13 | Fireplace, Large Window, Panelled |
| Dining Main | 2.77 x 3.72 | Combined W/Kitchen, W/O To Patio, Broadloom |
| Kitchen Main | 3.05 x 3.93 | O/Looks Dining, Window, Panelled |
| Mudroom Main | - | Closet, Access To Garage, W/O To Yard |
| Prim Bdrm Main | 3.60 x 4.33 | Closet, Window, Broadloom |
| 2nd Br Main | 3.08 x 4.42 | Closet, Window, Broadloom |
| 3rd Br Main | 2.96 x 4.08 | Closet, Window, Broadloom |
| Bathroom Main | - | 4 Pc Bath, Window |
| Family Lower | 4.30 x 9.78 | Fireplace, Panelled, Parquet Floor |
| Rec Lower | 4.54 x 8.35 | B/I Shelves, Above Grade Window, Broadloom |
| Laundry Lower | - | 3 Pc Bath, Partly Finished |
| XXXXXXXX | XXX XX, XXXX |
XXXX XXX XXXX |
$X,XXX,XXX |
| XXX XX, XXXX |
XXXXXX XXX XXXX |
$X,XXX,XXX | |
| XXXXXXXX | XXX XX, XXXX |
XXXXXXX XXX XXXX |
|
| XXX XX, XXXX |
XXXXXX XXX XXXX |
$X,XXX,XXX |
| XXXXXXXX XXXX | XXX XX, XXXX | $1,390,000 XXX XXXX |
| XXXXXXXX XXXXXX | XXX XX, XXXX | $1,399,000 XXX XXXX |
| XXXXXXXX XXXXXXX | XXX XX, XXXX | XXX XXXX |
| XXXXXXXX XXXXXX | XXX XX, XXXX | $1,499,000 XXX XXXX |

Flamborough Centre School
Elementary: PublicOur Lady of Mount Carmel Catholic Elementary School
Elementary: CatholicKilbride Public School
Elementary: PublicMary Hopkins Public School
Elementary: PublicAllan A Greenleaf Elementary
Elementary: PublicGuardian Angels Catholic Elementary School
Elementary: CatholicM M Robinson High School
Secondary: PublicMilton District High School
Secondary: PublicNotre Dame Roman Catholic Secondary School
Secondary: CatholicJean Vanier Catholic Secondary School
Secondary: CatholicWaterdown District High School
Secondary: PublicDr. Frank J. Hayden Secondary School
Secondary: Public- 3 bath
- 3 bed
- 1500 sqft
6123 Guelph Line, Burlington, Ontario • L7P 0A6 • Rural Burlington



