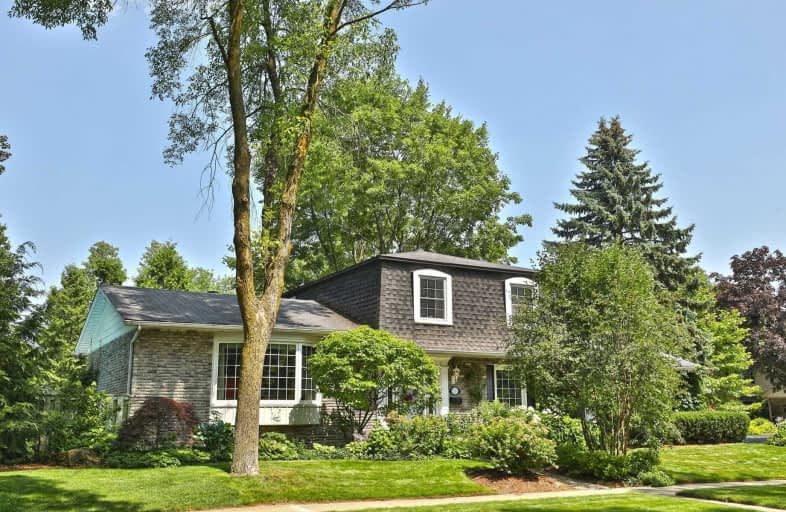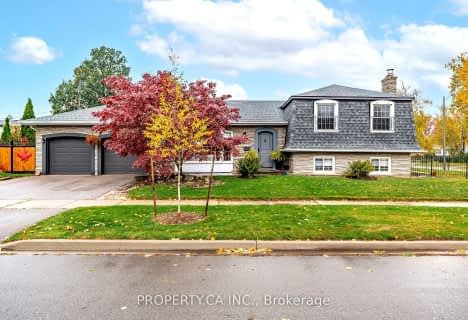
St Patrick Separate School
Elementary: Catholic
1.44 km
Pauline Johnson Public School
Elementary: Public
1.44 km
Ascension Separate School
Elementary: Catholic
1.52 km
Mohawk Gardens Public School
Elementary: Public
1.46 km
Frontenac Public School
Elementary: Public
1.66 km
Pineland Public School
Elementary: Public
0.92 km
Gary Allan High School - SCORE
Secondary: Public
2.23 km
Gary Allan High School - Bronte Creek
Secondary: Public
2.95 km
Gary Allan High School - Burlington
Secondary: Public
2.90 km
Robert Bateman High School
Secondary: Public
1.36 km
Assumption Roman Catholic Secondary School
Secondary: Catholic
3.10 km
Nelson High School
Secondary: Public
1.37 km














