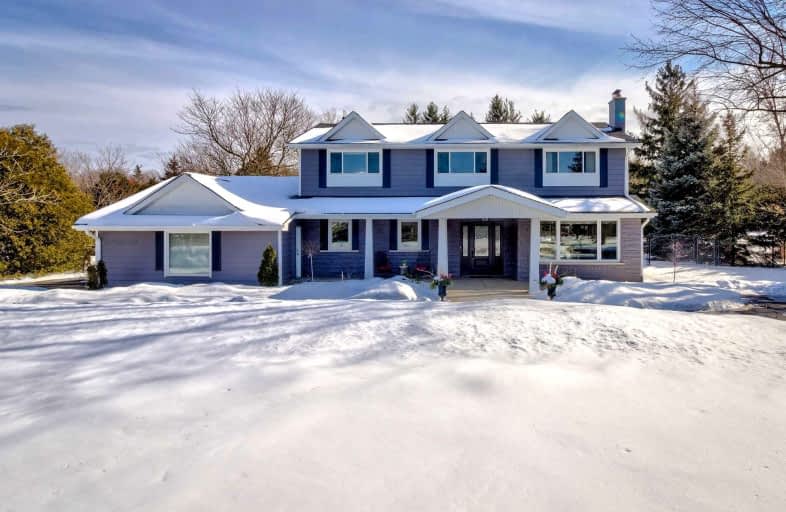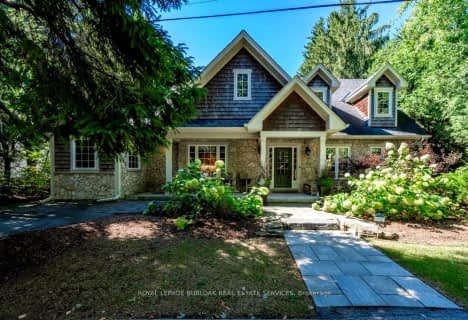

Flamborough Centre School
Elementary: PublicKilbride Public School
Elementary: PublicMary Hopkins Public School
Elementary: PublicAllan A Greenleaf Elementary
Elementary: PublicGuardian Angels Catholic Elementary School
Elementary: CatholicLumen Christi Catholic Elementary School Elementary School
Elementary: CatholicM M Robinson High School
Secondary: PublicMilton District High School
Secondary: PublicNotre Dame Roman Catholic Secondary School
Secondary: CatholicJean Vanier Catholic Secondary School
Secondary: CatholicWaterdown District High School
Secondary: PublicDr. Frank J. Hayden Secondary School
Secondary: Public-
Lowville Bistro
6179 Guelph Line, Burlington 2.1km -
Wundeba Restaurant
4448 Guelph Line, Burlington 3.46km
-
Esso
6783 Guelph Line, Milton 3.8km
-
Body Harmony Studio
2610 2 Side Road, Burlington 3.37km
-
Mt. Nemo Creek Farm & Photography
5565 Guelph Line, Burlington 2.04km -
Walt Rickli Sculpture Garden
6214 Lowville Park Road, Burlington 2.14km -
Lowville Park
6207 Lowville Park Road, Burlington 2.2km
-
Burlington Public Library - Kilbride branch
6611 Panton Street, Kilbride 2.37km
-
Youngevity Products
4511 Guelph Line, Burlington 3.27km
-
Limestone Valley Animal Hospital
6634 Guelph Line, Burlington 3.2km
- 4 bath
- 4 bed
- 2500 sqft
6490 Panton Street, Burlington, Ontario • L7P 0M1 • Rural Burlington


