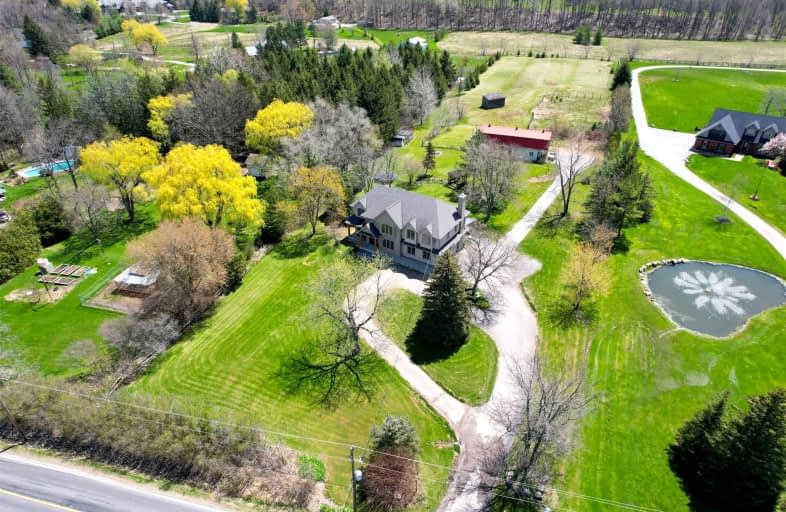Sold on Oct 14, 2022
Note: Property is not currently for sale or for rent.

-
Type: Detached
-
Style: 2-Storey
-
Size: 3000 sqft
-
Lot Size: 175 x 729.68 Feet
-
Age: No Data
-
Taxes: $8,533 per year
-
Days on Site: 36 Days
-
Added: Sep 08, 2022 (1 month on market)
-
Updated:
-
Last Checked: 2 months ago
-
MLS®#: W5755493
-
Listed By: Keller williams real estate associates, brokerage
Wake Up Everyday To Serenity. Luxurious Home Surrounded By Nature, Situated On Almost 3 Acres Of Flat Land. Aprox 3,300 Sq Ft. Opportunity To Live A Country Lifestyle Just 10 Min From The City. Views Of Breathtaking Nature And Wildlife From Every Window. Beautifully Finished Home With A Main Floor Bedroom/Office. Stunning Natural Lighting Throughout The Entire Home, With Skylights, Huge Windows, And High Ceilings. Bathrooms Have Heated Flooring. Large Bdrms, Grand Primary Suite! Finished Basement With Huge Bedroom And Living, And Tons Of Storage Space. Chicken Coop And Large 2 Level Barn In Backyard With Stalls For Animals (Allowed 1 Horse), And Attached Is A Mini Home Like Area With Rooms And Hangout Spot/Workshop. Enjoy Daily Walks In Your Own Backyard. Steps Away From Bruce Trail, 10 Min To Highway, Shopping And Restaurants, School Bus Picks Up In Front Of House, Secondary Rd For Snow Removal. Incredible Neighbourhood. This Is Truly A Place That You Will Want To Call Home.
Extras
Stucco 2022. Front Door 2022. Barn Has Water & Hydro Going To It. 2nd Floor Laundry Room With Windows.
Property Details
Facts for 2272 Britannia Road, Burlington
Status
Days on Market: 36
Last Status: Sold
Sold Date: Oct 14, 2022
Closed Date: Dec 22, 2022
Expiry Date: Dec 30, 2022
Sold Price: $2,600,000
Unavailable Date: Oct 14, 2022
Input Date: Sep 08, 2022
Property
Status: Sale
Property Type: Detached
Style: 2-Storey
Size (sq ft): 3000
Area: Burlington
Community: Rural Burlington
Availability Date: Flexible
Inside
Bedrooms: 5
Bedrooms Plus: 1
Bathrooms: 3
Kitchens: 1
Rooms: 10
Den/Family Room: Yes
Air Conditioning: Central Air
Fireplace: Yes
Laundry Level: Upper
Washrooms: 3
Building
Basement: Finished
Heat Type: Forced Air
Heat Source: Gas
Exterior: Stucco/Plaster
Water Supply: Well
Special Designation: Unknown
Other Structures: Barn
Other Structures: Workshop
Retirement: N
Parking
Driveway: Pvt Double
Garage Type: None
Covered Parking Spaces: 10
Total Parking Spaces: 10
Fees
Tax Year: 2021
Tax Legal Description: Pt Lt 5 , Con 2 Ns , As In 858856 ; Burlington/Nel
Taxes: $8,533
Highlights
Feature: Fenced Yard
Feature: Golf
Feature: Grnbelt/Conserv
Feature: Park
Feature: School Bus Route
Feature: Wooded/Treed
Land
Cross Street: Blind Line & Britann
Municipality District: Burlington
Fronting On: North
Pool: None
Sewer: Septic
Lot Depth: 729.68 Feet
Lot Frontage: 175 Feet
Acres: 2-4.99
Additional Media
- Virtual Tour: https://www.slideshowcloud.com/2272britanniaroad
Rooms
Room details for 2272 Britannia Road, Burlington
| Type | Dimensions | Description |
|---|---|---|
| Living Main | 6.71 x 3.38 | O/Looks Backyard, French Doors, Hardwood Floor |
| Family Main | 3.35 x 5.26 | Fireplace, Hardwood Floor, W/O To Deck |
| Dining Main | 4.00 x 3.48 | O/Looks Frontyard, Hardwood Floor, Open Concept |
| Br Main | 2.75 x 5.64 | O/Looks Frontyard, Picture Window, Hardwood Floor |
| Kitchen Main | 3.35 x 5.61 | O/Looks Backyard, Eat-In Kitchen, Pot Lights |
| Prim Bdrm 2nd | 3.56 x 4.62 | 5 Pc Ensuite, W/I Closet, O/Looks Backyard |
| 2nd Br 2nd | 3.63 x 3.58 | Vaulted Ceiling, Large Closet, O/Looks Frontyard |
| 3rd Br 2nd | 3.43 x 3.53 | W/I Closet, O/Looks Frontyard, Hardwood Floor |
| 4th Br 2nd | 2.44 x 2.67 | O/Looks Backyard, Hardwood Floor |
| Br Bsmt | - | Large Closet |
| Rec Bsmt | - | Laminate |
| Mudroom Main | - |
| XXXXXXXX | XXX XX, XXXX |
XXXX XXX XXXX |
$X,XXX,XXX |
| XXX XX, XXXX |
XXXXXX XXX XXXX |
$X,XXX,XXX | |
| XXXXXXXX | XXX XX, XXXX |
XXXXXXX XXX XXXX |
|
| XXX XX, XXXX |
XXXXXX XXX XXXX |
$X,XXX,XXX | |
| XXXXXXXX | XXX XX, XXXX |
XXXXXXX XXX XXXX |
|
| XXX XX, XXXX |
XXXXXX XXX XXXX |
$X,XXX,XXX | |
| XXXXXXXX | XXX XX, XXXX |
XXXXXXX XXX XXXX |
|
| XXX XX, XXXX |
XXXXXX XXX XXXX |
$X,XXX,XXX |
| XXXXXXXX XXXX | XXX XX, XXXX | $2,600,000 XXX XXXX |
| XXXXXXXX XXXXXX | XXX XX, XXXX | $2,599,000 XXX XXXX |
| XXXXXXXX XXXXXXX | XXX XX, XXXX | XXX XXXX |
| XXXXXXXX XXXXXX | XXX XX, XXXX | $2,999,000 XXX XXXX |
| XXXXXXXX XXXXXXX | XXX XX, XXXX | XXX XXXX |
| XXXXXXXX XXXXXX | XXX XX, XXXX | $3,199,900 XXX XXXX |
| XXXXXXXX XXXXXXX | XXX XX, XXXX | XXX XXXX |
| XXXXXXXX XXXXXX | XXX XX, XXXX | $1,299,000 XXX XXXX |

Flamborough Centre School
Elementary: PublicKilbride Public School
Elementary: PublicMary Hopkins Public School
Elementary: PublicAllan A Greenleaf Elementary
Elementary: PublicGuardian Angels Catholic Elementary School
Elementary: CatholicLumen Christi Catholic Elementary School Elementary School
Elementary: CatholicM M Robinson High School
Secondary: PublicMilton District High School
Secondary: PublicNotre Dame Roman Catholic Secondary School
Secondary: CatholicJean Vanier Catholic Secondary School
Secondary: CatholicWaterdown District High School
Secondary: PublicDr. Frank J. Hayden Secondary School
Secondary: Public

