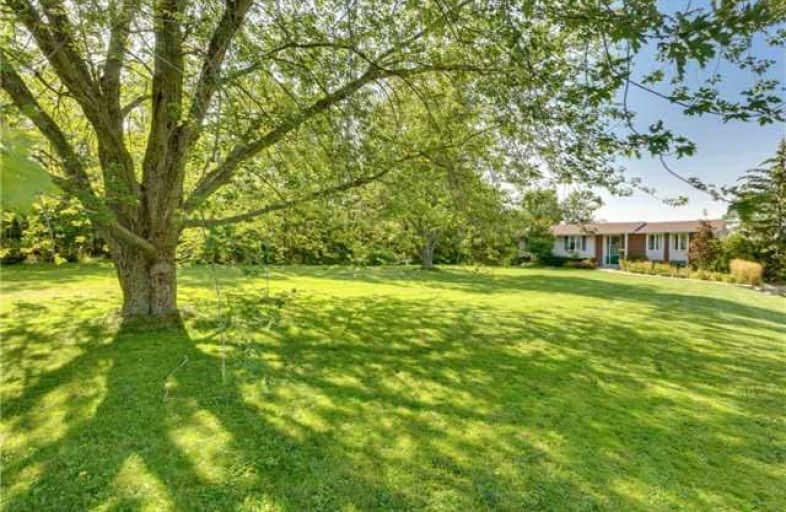Sold on Sep 28, 2017
Note: Property is not currently for sale or for rent.

-
Type: Detached
-
Style: Bungalow-Raised
-
Lot Size: 150 x 810.32 Feet
-
Age: No Data
-
Taxes: $6,289 per year
-
Days on Site: 15 Days
-
Added: Sep 07, 2019 (2 weeks on market)
-
Updated:
-
Last Checked: 3 months ago
-
MLS®#: W3926403
-
Listed By: Sotheby`s international realty canada, brokerage
Private, Raised Ranch On A Fantastic 2.78-Acre Plot In The Very Desirable Lowville Area. This Home Has All Modern Conveniences, Is Close To Major Road Ways, Has Fantastic Cell And Internet Coverage And Is Outfitted With High-Efficiency Geothermal Heating And Cooling, A Reverse Osmosis Water Softener, 5000L Cistern, And More. The Home Features A Fantastic Layout With Large Principle Rooms, 4+1 Bedrooms, Walk Out From The Basement, Pot Lights, Laminate Flooring
Extras
All Replaced Within The Last 6-7 Years: Geothermal Heating And Cooling, 5000L Cistern, Reverse Osmosis Water Filter, Roof, Kitchen, And More. Included: Fridge, Stove, Washer, Dryer, Elfs And Window Coverings.
Property Details
Facts for 2273 Britannia Road, Burlington
Status
Days on Market: 15
Last Status: Sold
Sold Date: Sep 28, 2017
Closed Date: Nov 14, 2017
Expiry Date: Dec 13, 2017
Sold Price: $1,195,000
Unavailable Date: Sep 28, 2017
Input Date: Sep 14, 2017
Prior LSC: Sold
Property
Status: Sale
Property Type: Detached
Style: Bungalow-Raised
Area: Burlington
Community: Rural Burlington
Availability Date: Tba
Inside
Bedrooms: 4
Bedrooms Plus: 1
Bathrooms: 3
Kitchens: 1
Rooms: 7
Den/Family Room: Yes
Air Conditioning: Central Air
Fireplace: Yes
Washrooms: 3
Building
Basement: Fin W/O
Basement 2: Finished
Heat Type: Forced Air
Heat Source: Grnd Srce
Exterior: Alum Siding
Exterior: Brick
Water Supply: Well
Special Designation: Unknown
Retirement: N
Parking
Driveway: Private
Garage Spaces: 2
Garage Type: Built-In
Covered Parking Spaces: 8
Total Parking Spaces: 8
Fees
Tax Year: 2017
Tax Legal Description: Pt Lt 6, Con 2 Ns, As In 485580 City Of Burlington
Taxes: $6,289
Highlights
Feature: Bush
Feature: Clear View
Feature: Grnbelt/Conserv
Feature: Treed
Feature: Wooded/Treed
Land
Cross Street: Britannia And Cedar
Municipality District: Burlington
Fronting On: North
Pool: None
Sewer: Septic
Lot Depth: 810.32 Feet
Lot Frontage: 150 Feet
Lot Irregularities: 2.78 Acres
Acres: 2-4.99
Additional Media
- Virtual Tour: http://www.silverhousehd.com/real-estate-video-tours/sothebys/2273-britannia-road-burlington/
Rooms
Room details for 2273 Britannia Road, Burlington
| Type | Dimensions | Description |
|---|---|---|
| Living Main | 4.36 x 7.00 | Laminate |
| Dining Main | 4.36 x 3.72 | Laminate |
| Kitchen Main | 3.90 x 3.72 | Ceramic Floor, Quartz Counter, Eat-In Kitchen |
| Breakfast Main | - | Ceramic Floor |
| Master Main | 4.55 x 3.60 | Laminate, Double Closet, Ensuite Bath |
| 2nd Br Main | 3.78 x 3.28 | Laminate, Closet |
| 3rd Br Main | 3.42 x 4.46 | Laminate, Closet |
| 4th Br Main | 3.05 x 3.63 | Laminate, Closet |
| 5th Br Lower | 3.26 x 5.80 | Broadloom, Double Closet, Above Grade Window |
| Family Lower | 3.94 x 7.00 | Broadloom, Fireplace, Walk-Out |
| XXXXXXXX | XXX XX, XXXX |
XXXX XXX XXXX |
$X,XXX,XXX |
| XXX XX, XXXX |
XXXXXX XXX XXXX |
$X,XXX,XXX |
| XXXXXXXX XXXX | XXX XX, XXXX | $1,195,000 XXX XXXX |
| XXXXXXXX XXXXXX | XXX XX, XXXX | $1,299,990 XXX XXXX |

Flamborough Centre School
Elementary: PublicKilbride Public School
Elementary: PublicMary Hopkins Public School
Elementary: PublicAllan A Greenleaf Elementary
Elementary: PublicGuardian Angels Catholic Elementary School
Elementary: CatholicLumen Christi Catholic Elementary School Elementary School
Elementary: CatholicM M Robinson High School
Secondary: PublicMilton District High School
Secondary: PublicNotre Dame Roman Catholic Secondary School
Secondary: CatholicJean Vanier Catholic Secondary School
Secondary: CatholicWaterdown District High School
Secondary: PublicDr. Frank J. Hayden Secondary School
Secondary: Public

