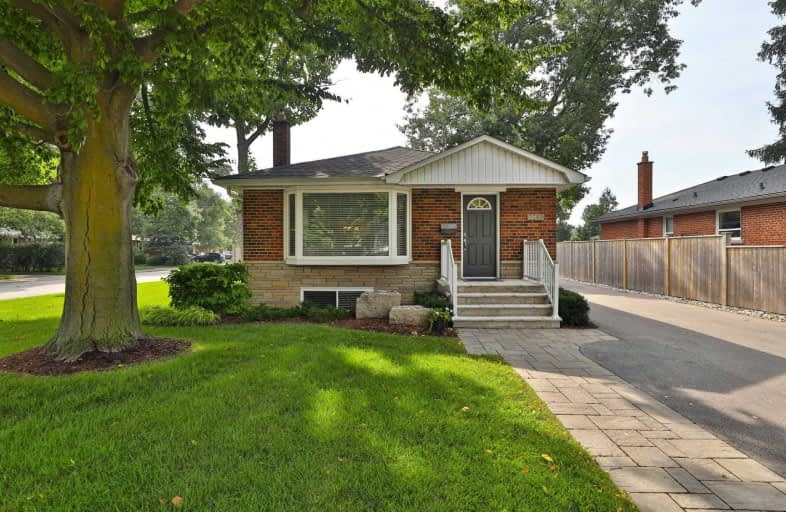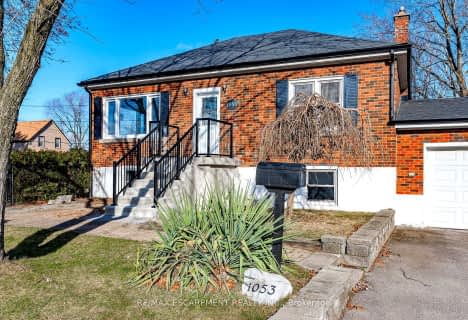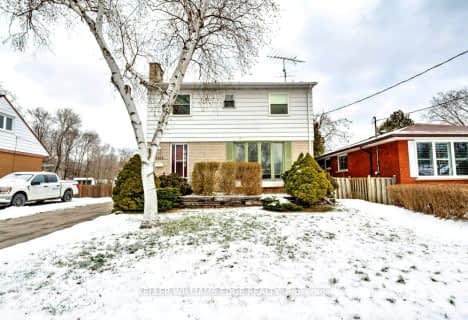
Lakeshore Public School
Elementary: Public
1.37 km
Burlington Central Elementary School
Elementary: Public
1.25 km
Tecumseh Public School
Elementary: Public
1.12 km
St Johns Separate School
Elementary: Catholic
1.06 km
Central Public School
Elementary: Public
1.19 km
Tom Thomson Public School
Elementary: Public
0.55 km
Gary Allan High School - SCORE
Secondary: Public
2.35 km
Gary Allan High School - Bronte Creek
Secondary: Public
1.73 km
Thomas Merton Catholic Secondary School
Secondary: Catholic
1.15 km
Gary Allan High School - Burlington
Secondary: Public
1.77 km
Burlington Central High School
Secondary: Public
1.28 km
Assumption Roman Catholic Secondary School
Secondary: Catholic
1.53 km














