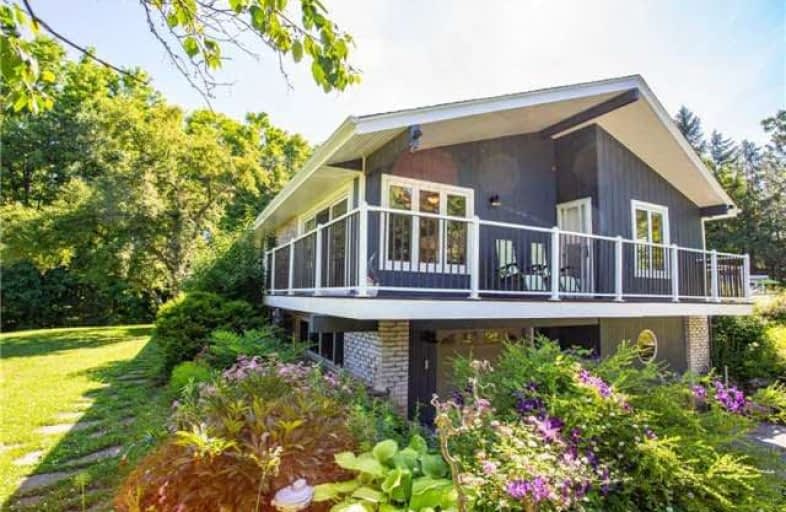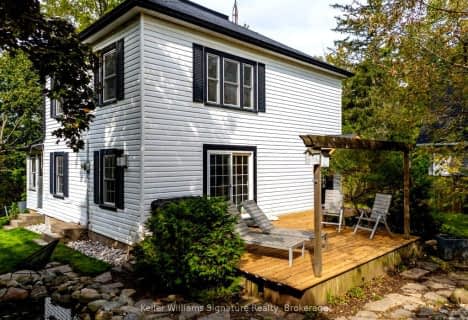Sold on Sep 27, 2018
Note: Property is not currently for sale or for rent.

-
Type: Detached
-
Style: Bungalow-Raised
-
Size: 1500 sqft
-
Lot Size: 425 x 243 Feet
-
Age: 51-99 years
-
Taxes: $5,832 per year
-
Days on Site: 10 Days
-
Added: Sep 07, 2019 (1 week on market)
-
Updated:
-
Last Checked: 3 months ago
-
MLS®#: W4250387
-
Listed By: Re/max escarpment woolcott realty inc., brokerage
Beautiful Home On Private Setting. Approx 2.12 Acre Treed Lot W Ravine. Open Layout W Kitch Feat Quartz Counters & Ss Appliances. All Beds Generous In Size! Master Ensuite W Heated Floors, Soaker Bathtub, Dbl Sinks. Fin Basement W Recr Rm, Bath & 2 More Rooms. Easy In-Law W Sep Entrance From Back. In-Ground Pool W Safety Cover & Pool House W Sauna. Sep Outbuilding & Chicken Coop. Nat Gas Conversion & Furnace/Ac Replaced In Approx 2010, Soffits 2015. Rsa
Extras
Inclusions: All Appliances, Pool And Pool Equipment
Property Details
Facts for 2300 Britannia Road, Burlington
Status
Days on Market: 10
Last Status: Sold
Sold Date: Sep 27, 2018
Closed Date: Dec 05, 2018
Expiry Date: Dec 17, 2018
Sold Price: $1,230,000
Unavailable Date: Sep 27, 2018
Input Date: Sep 17, 2018
Property
Status: Sale
Property Type: Detached
Style: Bungalow-Raised
Size (sq ft): 1500
Age: 51-99
Area: Burlington
Community: Rural Burlington
Availability Date: Tba
Assessment Amount: $812,000
Assessment Year: 2016
Inside
Bedrooms: 3
Bedrooms Plus: 2
Bathrooms: 3
Kitchens: 1
Rooms: 6
Den/Family Room: No
Air Conditioning: Central Air
Fireplace: Yes
Washrooms: 3
Building
Basement: Finished
Basement 2: Full
Heat Type: Forced Air
Heat Source: Gas
Exterior: Brick
Exterior: Wood
UFFI: No
Water Supply: Well
Special Designation: Unknown
Parking
Driveway: Private
Garage Spaces: 1
Garage Type: Attached
Covered Parking Spaces: 3
Total Parking Spaces: 4
Fees
Tax Year: 2018
Tax Legal Description: Pt Lt5 Con 2 Ns As In 832284 Burlington/Nelson Twp
Taxes: $5,832
Highlights
Feature: Grnbelt/Cons
Feature: Ravine
Land
Cross Street: Blind Line
Municipality District: Burlington
Fronting On: South
Pool: Inground
Sewer: Septic
Lot Depth: 243 Feet
Lot Frontage: 425 Feet
Acres: 2-4.99
Additional Media
- Virtual Tour: https://www.burlington-hamiltonrealestate.com/2300-britannia-road
Rooms
Room details for 2300 Britannia Road, Burlington
| Type | Dimensions | Description |
|---|---|---|
| Living Ground | 4.88 x 7.32 | |
| Dining Ground | 3.86 x 4.09 | |
| Kitchen Ground | 3.96 x 4.04 | Eat-In Kitchen |
| Master Ground | 4.67 x 4.70 | |
| 2nd Br Ground | 3.66 x 4.22 | |
| 3rd Br Ground | 3.40 x 3.40 | |
| Great Rm Bsmt | 3.86 x 7.62 | |
| 4th Br Bsmt | 3.10 x 3.81 | |
| 5th Br Bsmt | 2.57 x 3.76 | |
| Laundry Bsmt | - | |
| Workshop Bsmt | - |
| XXXXXXXX | XXX XX, XXXX |
XXXX XXX XXXX |
$X,XXX,XXX |
| XXX XX, XXXX |
XXXXXX XXX XXXX |
$X,XXX,XXX | |
| XXXXXXXX | XXX XX, XXXX |
XXXXXXX XXX XXXX |
|
| XXX XX, XXXX |
XXXXXX XXX XXXX |
$X,XXX,XXX |
| XXXXXXXX XXXX | XXX XX, XXXX | $1,230,000 XXX XXXX |
| XXXXXXXX XXXXXX | XXX XX, XXXX | $1,274,900 XXX XXXX |
| XXXXXXXX XXXXXXX | XXX XX, XXXX | XXX XXXX |
| XXXXXXXX XXXXXX | XXX XX, XXXX | $1,299,900 XXX XXXX |

Flamborough Centre School
Elementary: PublicKilbride Public School
Elementary: PublicMary Hopkins Public School
Elementary: PublicAllan A Greenleaf Elementary
Elementary: PublicGuardian Angels Catholic Elementary School
Elementary: CatholicLumen Christi Catholic Elementary School Elementary School
Elementary: CatholicM M Robinson High School
Secondary: PublicMilton District High School
Secondary: PublicNotre Dame Roman Catholic Secondary School
Secondary: CatholicJean Vanier Catholic Secondary School
Secondary: CatholicWaterdown District High School
Secondary: PublicDr. Frank J. Hayden Secondary School
Secondary: Public- 3 bath
- 3 bed
- 1500 sqft
6123 Guelph Line, Burlington, Ontario • L7P 0A6 • Rural Burlington



