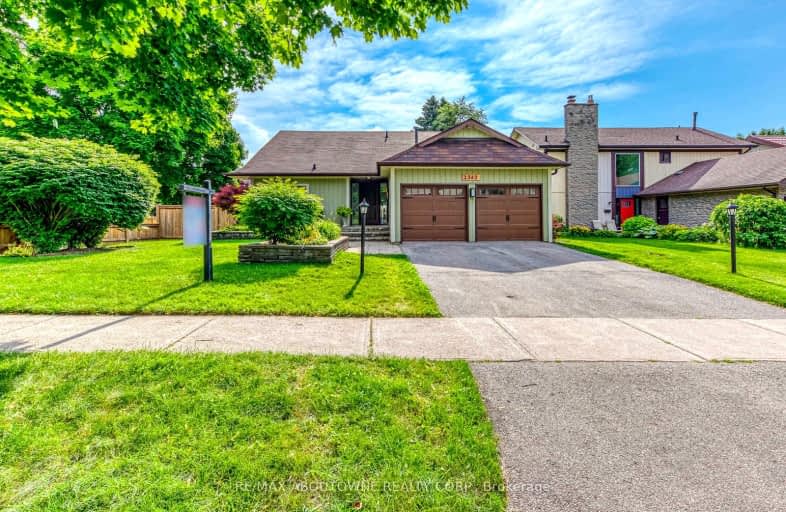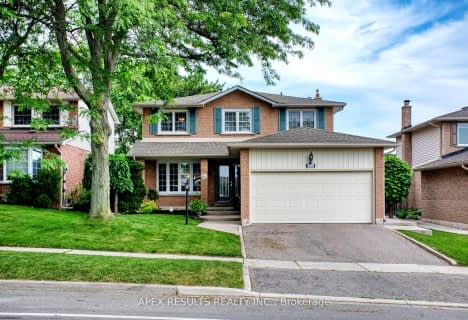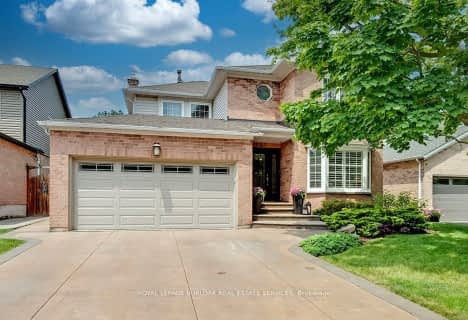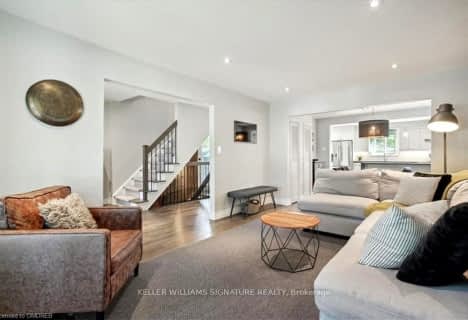Car-Dependent
- Most errands require a car.
Some Transit
- Most errands require a car.
Bikeable
- Some errands can be accomplished on bike.

Paul A Fisher Public School
Elementary: PublicBrant Hills Public School
Elementary: PublicBruce T Lindley
Elementary: PublicSt Marks Separate School
Elementary: CatholicRolling Meadows Public School
Elementary: PublicSt Gabriel School
Elementary: CatholicThomas Merton Catholic Secondary School
Secondary: CatholicLester B. Pearson High School
Secondary: PublicBurlington Central High School
Secondary: PublicM M Robinson High School
Secondary: PublicNotre Dame Roman Catholic Secondary School
Secondary: CatholicDr. Frank J. Hayden Secondary School
Secondary: Public-
Fairchild park
Fairchild Blvd, Burlington ON 1.14km -
Kerns Park
1801 Kerns Rd, Burlington ON 2.2km -
Roly Bird Park
Ontario 2.35km
-
Scotiabank
2025 Guelph Line, Burlington ON L7P 4M8 0.9km -
President's Choice Financial ATM
1450 Headon Rd, Burlington ON L7M 3Z5 2.21km -
CIBC
2400 Fairview St (Fairview St & Guelph Line), Burlington ON L7R 2E4 3.56km
- 4 bath
- 4 bed
- 2000 sqft
2522 Cavendish Drive, Burlington, Ontario • L7P 4E4 • Brant Hills
- 4 bath
- 4 bed
- 1500 sqft
2521 Cavendish Drive, Burlington, Ontario • L7P 4J5 • Brant Hills
- 3 bath
- 4 bed
- 1100 sqft
2078 Mountain Grove Avenue, Burlington, Ontario • L7P 2H9 • Mountainside





















