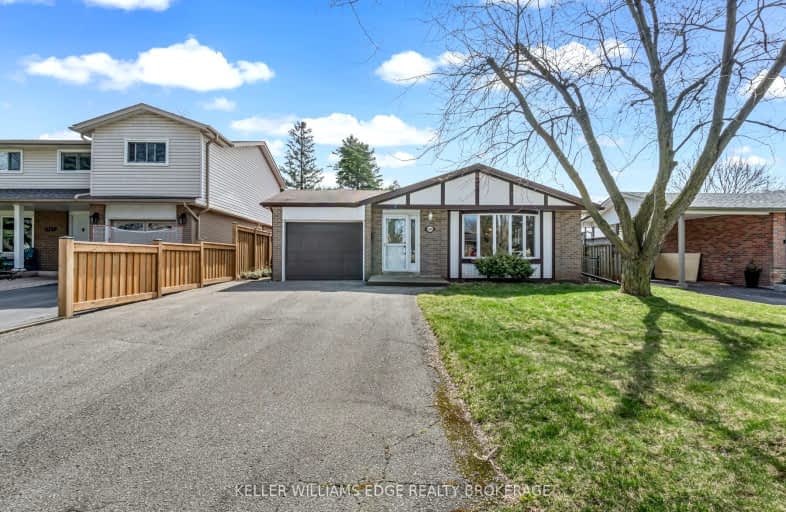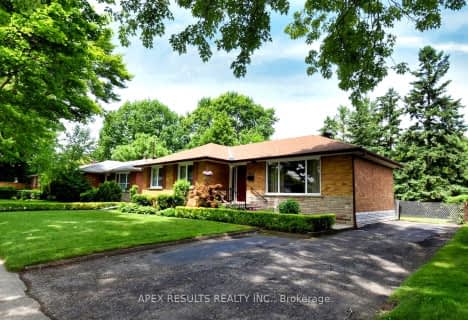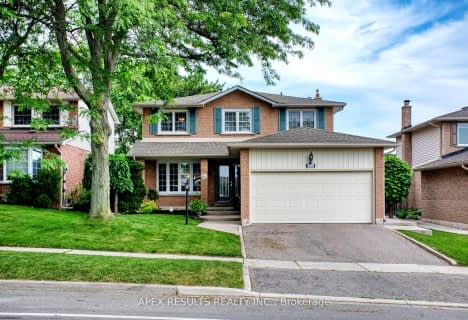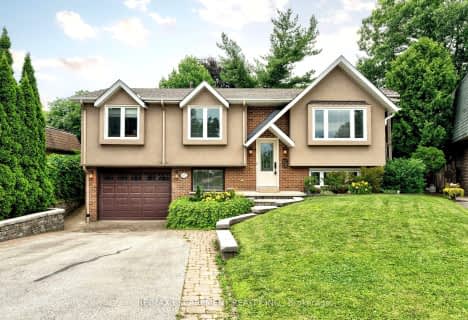Somewhat Walkable
- Some errands can be accomplished on foot.
Some Transit
- Most errands require a car.
Very Bikeable
- Most errands can be accomplished on bike.

Dr Charles Best Public School
Elementary: PublicCanadian Martyrs School
Elementary: CatholicSir Ernest Macmillan Public School
Elementary: PublicClarksdale Public School
Elementary: PublicSt Timothy Separate School
Elementary: CatholicC H Norton Public School
Elementary: PublicThomas Merton Catholic Secondary School
Secondary: CatholicLester B. Pearson High School
Secondary: PublicM M Robinson High School
Secondary: PublicAssumption Roman Catholic Secondary School
Secondary: CatholicNotre Dame Roman Catholic Secondary School
Secondary: CatholicDr. Frank J. Hayden Secondary School
Secondary: Public-
Ireland Park
Deer Run Ave, Burlington ON 1.41km -
Tansley Wood Park
Burlington ON 1.52km -
Tansley Woods Community Centre & Public Library
1996 Itabashi Way (Upper Middle Rd.), Burlington ON L7M 4J8 1.66km
-
BDC-Banque de Developpement du Canada
4145 N Service Rd, Burlington ON L7L 6A3 1.12km -
BMO Bank of Montreal
1195 Walkers Line, Burlington ON L7M 1L1 1.29km -
TD Bank Financial Group
2931 Walkers Line, Burlington ON L7M 4M6 2.69km
- 3 bath
- 3 bed
- 1100 sqft
615 Artreva Crescent, Burlington, Ontario • L7L 2B8 • Shoreacres
- 4 bath
- 4 bed
- 1500 sqft
2521 Cavendish Drive, Burlington, Ontario • L7P 4J5 • Brant Hills
- 3 bath
- 4 bed
- 1100 sqft
2078 Mountain Grove Avenue, Burlington, Ontario • L7P 2H9 • Mountainside
- 3 bath
- 4 bed
- 1500 sqft
2433 Whittaker Drive, Burlington, Ontario • L7P 4A2 • Brant Hills
- 3 bath
- 4 bed
- 1100 sqft
2369 Shropshire Place, Burlington, Ontario • L7P 3Z3 • Brant Hills
- 3 bath
- 3 bed
- 2000 sqft
4143 Bianca Forest Drive, Burlington, Ontario • L7M 4L5 • Tansley






















