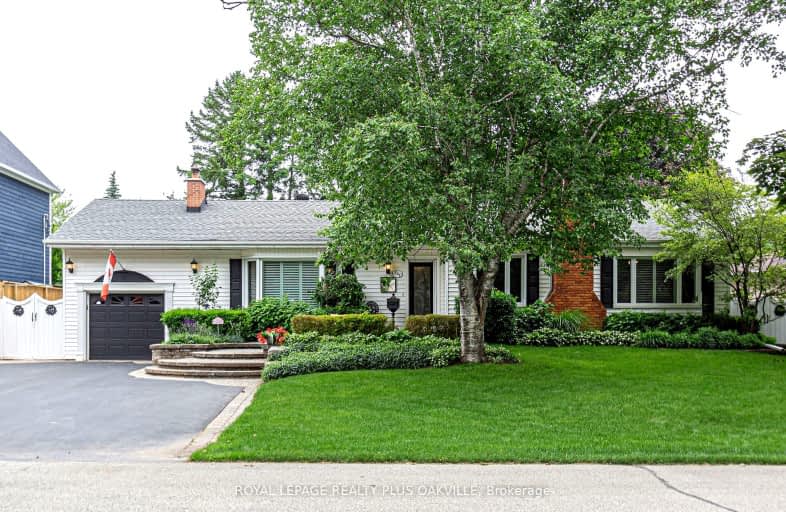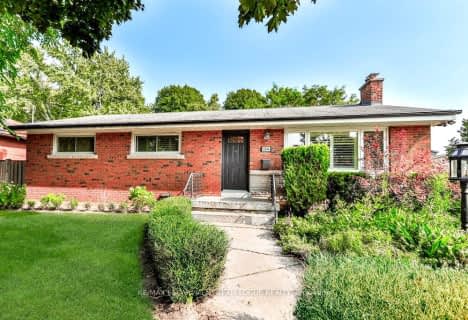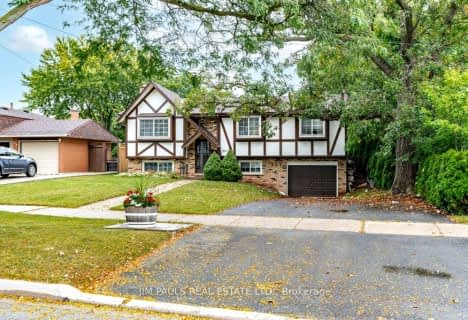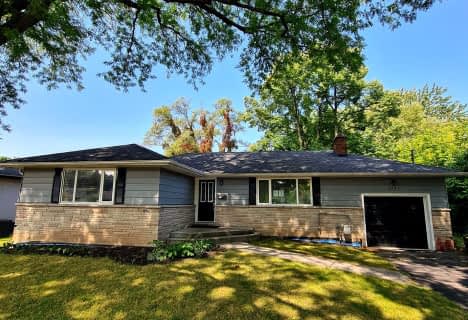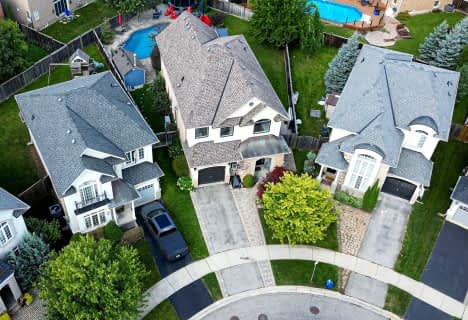Car-Dependent
- Most errands require a car.
Some Transit
- Most errands require a car.
Bikeable
- Some errands can be accomplished on bike.

St Patrick Separate School
Elementary: CatholicPauline Johnson Public School
Elementary: PublicAscension Separate School
Elementary: CatholicMohawk Gardens Public School
Elementary: PublicFrontenac Public School
Elementary: PublicPineland Public School
Elementary: PublicGary Allan High School - SCORE
Secondary: PublicGary Allan High School - Bronte Creek
Secondary: PublicGary Allan High School - Burlington
Secondary: PublicRobert Bateman High School
Secondary: PublicAssumption Roman Catholic Secondary School
Secondary: CatholicNelson High School
Secondary: Public-
Paletta Park
Burlington ON 0.73km -
Little Goobers
4059 New St (Walkers Ln), Burlington ON L7L 1S8 1.58km -
Burloak Waterfront Park
5420 Lakeshore Rd, Burlington ON 2.74km
-
TD Canada Trust Branch and ATM
450 Appleby Line, Burlington ON L7L 2Y2 0.93km -
CIBC
4490 Fairview St (Fairview), Burlington ON L7L 5P9 1.76km -
RBC Royal Bank
3535 New St (Walkers and New), Burlington ON L7N 3W2 1.83km
- 4 bath
- 4 bed
- 2000 sqft
3410 Robin Hill Circle, Oakville, Ontario • L6L 6X2 • Bronte West
