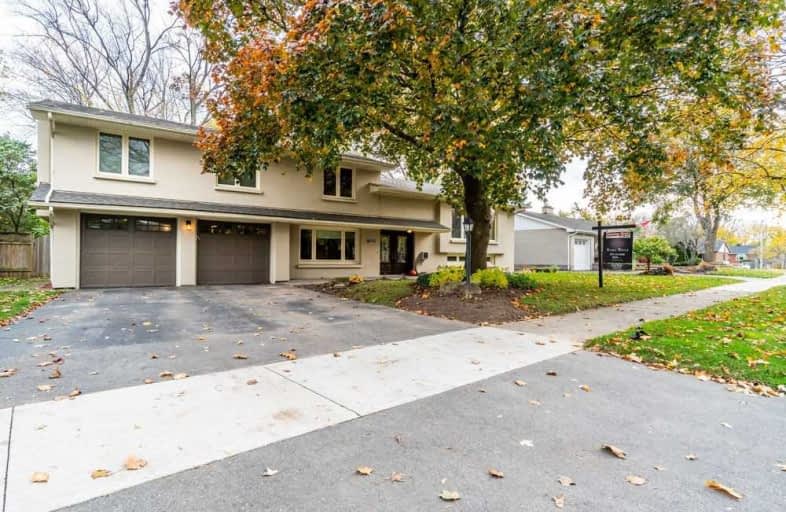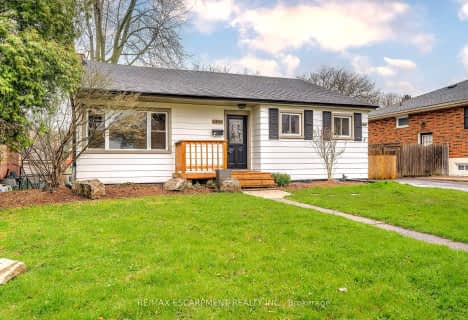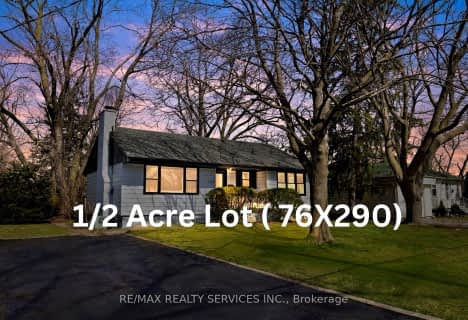
Lakeshore Public School
Elementary: Public
1.50 km
Ryerson Public School
Elementary: Public
1.37 km
Tecumseh Public School
Elementary: Public
0.42 km
St Paul School
Elementary: Catholic
0.87 km
St Johns Separate School
Elementary: Catholic
1.79 km
Tom Thomson Public School
Elementary: Public
1.30 km
Gary Allan High School - SCORE
Secondary: Public
1.58 km
Gary Allan High School - Bronte Creek
Secondary: Public
1.04 km
Thomas Merton Catholic Secondary School
Secondary: Catholic
1.92 km
Gary Allan High School - Burlington
Secondary: Public
1.07 km
Burlington Central High School
Secondary: Public
2.01 km
Assumption Roman Catholic Secondary School
Secondary: Catholic
0.76 km
$
$1,179,000
- 3 bath
- 3 bed
- 1100 sqft
615 Cumberland Avenue East, Burlington, Ontario • L7N 2X4 • Appleby














