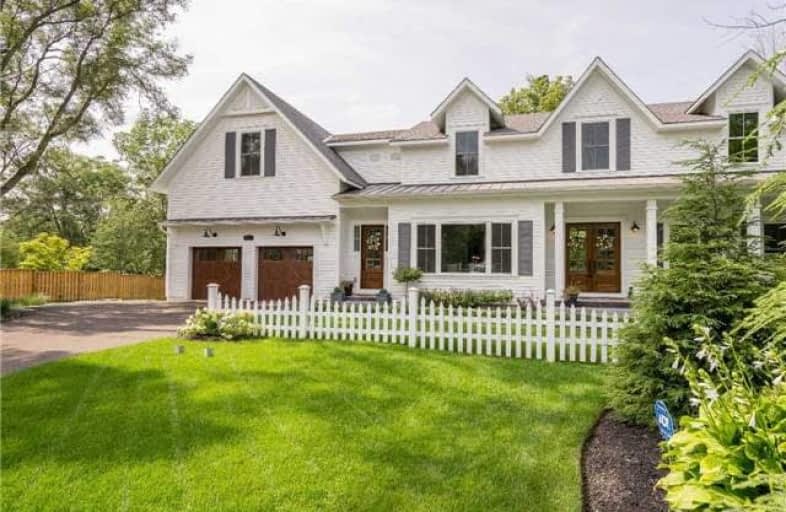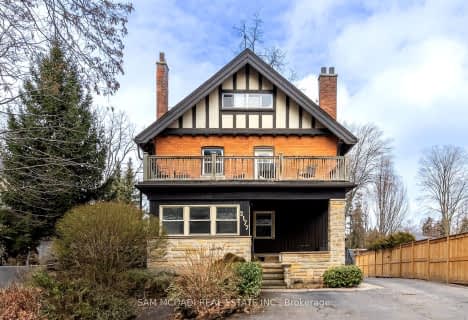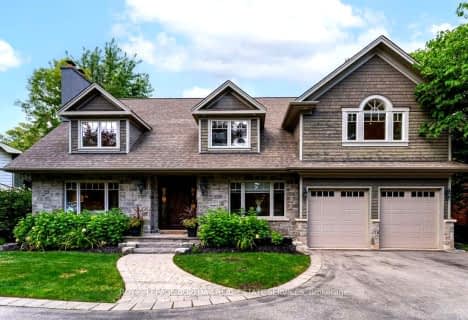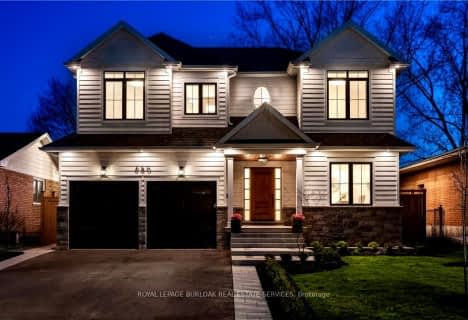
Lakeshore Public School
Elementary: Public
1.61 km
Ryerson Public School
Elementary: Public
1.29 km
St Raphaels Separate School
Elementary: Catholic
1.61 km
Tecumseh Public School
Elementary: Public
1.41 km
St Paul School
Elementary: Catholic
0.96 km
John T Tuck Public School
Elementary: Public
0.57 km
Gary Allan High School - SCORE
Secondary: Public
0.99 km
Gary Allan High School - Bronte Creek
Secondary: Public
0.40 km
Gary Allan High School - Burlington
Secondary: Public
0.40 km
Burlington Central High School
Secondary: Public
2.89 km
Assumption Roman Catholic Secondary School
Secondary: Catholic
1.19 km
Nelson High School
Secondary: Public
2.06 km
$
$3,195,000
- 5 bath
- 4 bed
- 3000 sqft
4052 Apple Valley Lane, Burlington, Ontario • L7L 1E7 • Shoreacres














