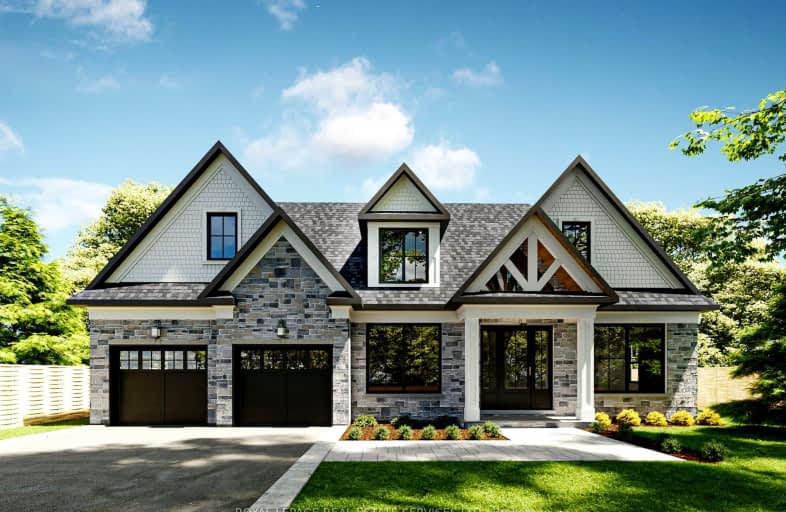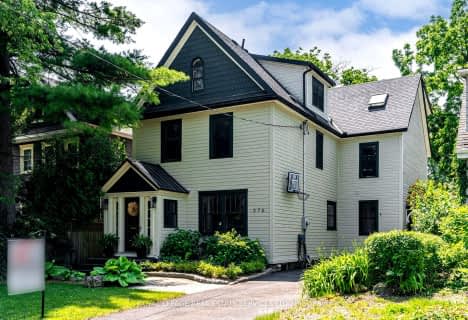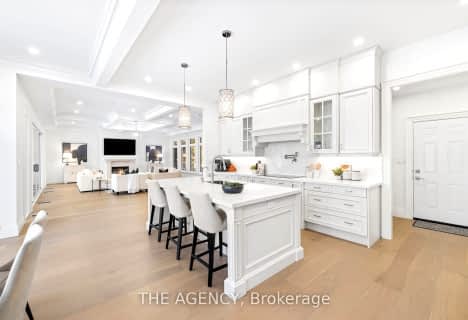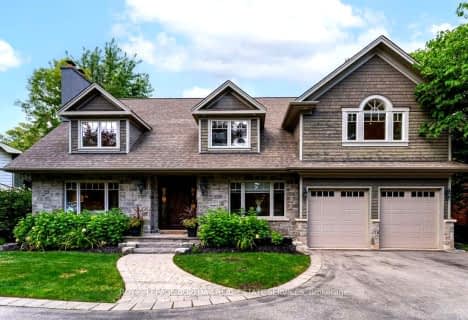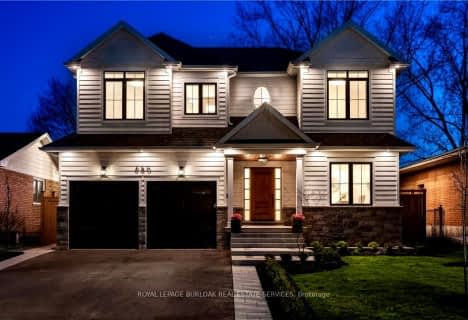Car-Dependent
- Most errands require a car.
Some Transit
- Most errands require a car.
Somewhat Bikeable
- Most errands require a car.

Ryerson Public School
Elementary: PublicSt Raphaels Separate School
Elementary: CatholicTecumseh Public School
Elementary: PublicSt Paul School
Elementary: CatholicPauline Johnson Public School
Elementary: PublicJohn T Tuck Public School
Elementary: PublicGary Allan High School - SCORE
Secondary: PublicGary Allan High School - Bronte Creek
Secondary: PublicGary Allan High School - Burlington
Secondary: PublicRobert Bateman High School
Secondary: PublicAssumption Roman Catholic Secondary School
Secondary: CatholicNelson High School
Secondary: Public-
Sioux Lookout Park
3252 Lakeshore Rd E, Burlington ON 0.79km -
Port Nelson Park
3000 Lakeshore Rd, Burlington ON 1.58km -
Spruce ave
5000 Spruce Ave (Appleby Line), Burlington ON L7L 1G1 2.85km
-
TD Bank Financial Group
1235 Fairview St, Burlington ON L7S 2H9 4.65km -
CIBC
2025 Guelph Line, BURLINGTON ON L7P 4M8 5.27km -
RBC Royal Bank ATM
845 Burloak Dr, Oakville ON L6L 6V9 5.47km
- 5 bath
- 4 bed
- 3000 sqft
4052 Apple Valley Lane, Burlington, Ontario • L7L 1E7 • Shoreacres
